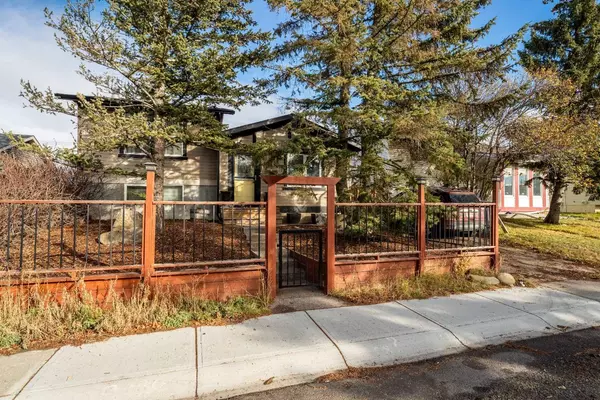108 Bedford CIR NE Calgary, AB T3K 1L1
UPDATED:
11/14/2024 09:40 PM
Key Details
Property Type Single Family Home
Sub Type Detached
Listing Status Active
Purchase Type For Sale
Square Footage 1,169 sqft
Price per Sqft $470
Subdivision Beddington Heights
MLS® Listing ID A2173366
Style 4 Level Split
Bedrooms 4
Full Baths 2
Originating Board Calgary
Year Built 1979
Annual Tax Amount $2,912
Tax Year 2024
Lot Size 6,339 Sqft
Acres 0.15
Property Description
Location
Province AB
County Calgary
Area Cal Zone N
Zoning R-CG
Direction SW
Rooms
Basement Finished, Full
Interior
Interior Features Kitchen Island, Open Floorplan, Stone Counters
Heating Forced Air, Natural Gas
Cooling None
Flooring Carpet, Vinyl Plank
Inclusions Storage Shed
Appliance Dishwasher, Dryer, Stove(s), Washer
Laundry In Basement
Exterior
Garage Off Street, Parking Pad
Garage Description Off Street, Parking Pad
Fence Fenced
Community Features Park, Playground, Schools Nearby, Shopping Nearby, Sidewalks, Street Lights
Roof Type Asphalt Shingle
Porch Other
Lot Frontage 43.47
Total Parking Spaces 1
Building
Lot Description Low Maintenance Landscape, Rectangular Lot, Treed
Foundation Poured Concrete
Architectural Style 4 Level Split
Level or Stories 4 Level Split
Structure Type Vinyl Siding
Others
Restrictions Airspace Restriction,Easement Registered On Title,Restrictive Covenant,Utility Right Of Way
Tax ID 95337042
Ownership Private




