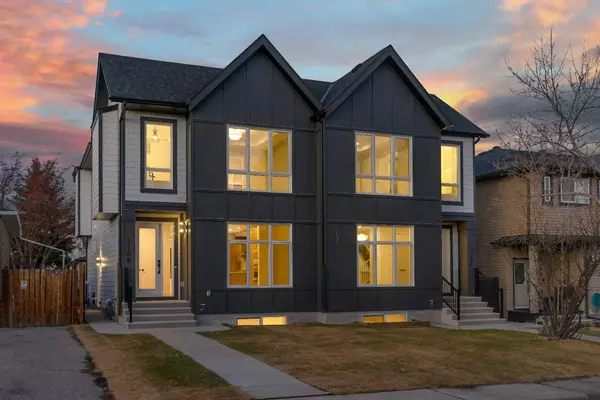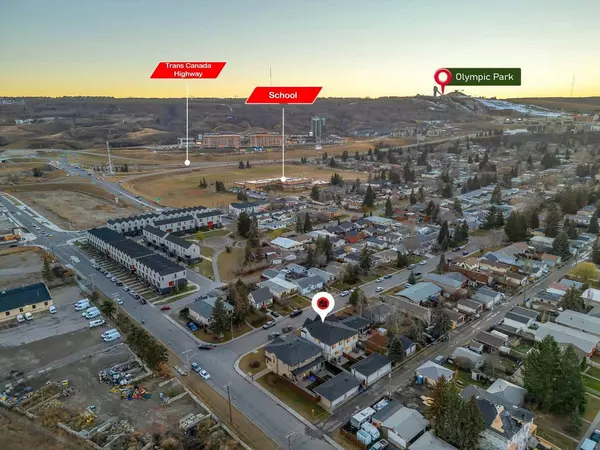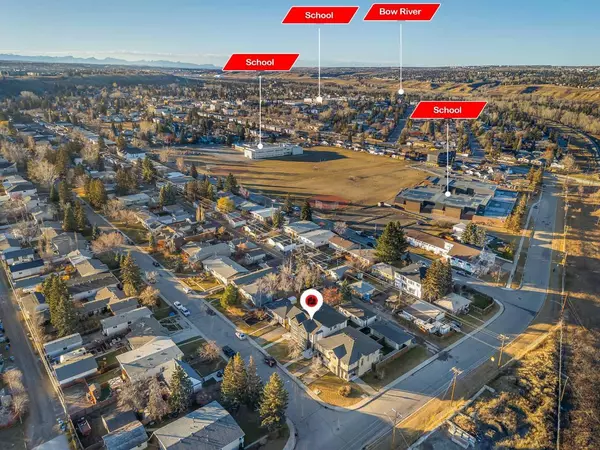See all 47 photos
$1,798,000
Est. payment /mo
4,070 SqFt
Active
7106 & 7108 36 AVE NW Calgary, AB T3B 1T8
UPDATED:
11/19/2024 04:30 AM
Key Details
Property Type Multi-Family
Sub Type 4 plex
Listing Status Active
Purchase Type For Sale
Square Footage 4,070 sqft
Price per Sqft $441
Subdivision Bowness
MLS® Listing ID A2178363
Style Side by Side
Originating Board Calgary
Year Built 2024
Property Description
BRAND NEW FOURPLEX, LEGAL SUITES SEPARATE ENTRYS - EACH UNIT BOASTS OVER 2800 SQFT LIVEABLE SPACE, 4 BATHS, 5 BEDS - 2 CAR DETACHED GARAGE, BACK YARD AND LANE - Welcome to this beautiful new home with modern finishing and high quality upgrades. This home begins with a foyer that leads to an OPEN FLOOR PLAN kitchen, living and dining room. This space features a fireplace to add warmth and large windows bring in a lot of natural light. A 2pc bathroom adjoins a MUD ROOM that provides access to the back patio and yard. A 2 CAR DETACHED GARAGE AND BACK LANE add convenience to this home. The upper level features 3 BEDS and 2 BATHS one of which is the primary with a 5PC ensuite, soak tub, double vanity and WALK IN CLOSET. A family and laundry room complete this level. The LEGAL SUITE WITH SEPARATE ENTRY AND LAUNDRY is complete with 2 bedrooms one of which has a WALK IN CLOSET. 1 bathroom, laundry and a large rec room complete this level. Both kitchens are complete with all STAINLESS STEEL APPLIANCES AND HIGH END CABINETRY. This home is in a solid location with schools, shops, biking/walk paths and the bow river all close by.
Location
Province AB
County Calgary
Area Cal Zone Nw
Zoning R-C2
Interior
Inclusions [Bar Fridge, Built-In Oven, Dishwasher x2, Dryer, Electric Range, Gas Cooktop, Microwave, Microwave Hood Fan, Range Hood, Refrigerator x2, Washer, Washer/Dryer] x2
Exterior
Total Parking Spaces 4
Building
Architectural Style Side by Side
Others
Restrictions None Known
Ownership Private
Listed by Real Broker




