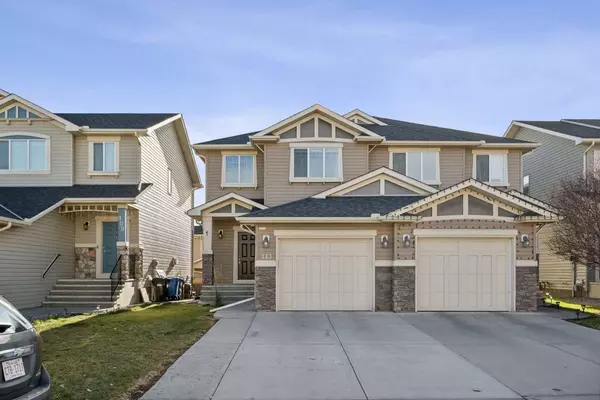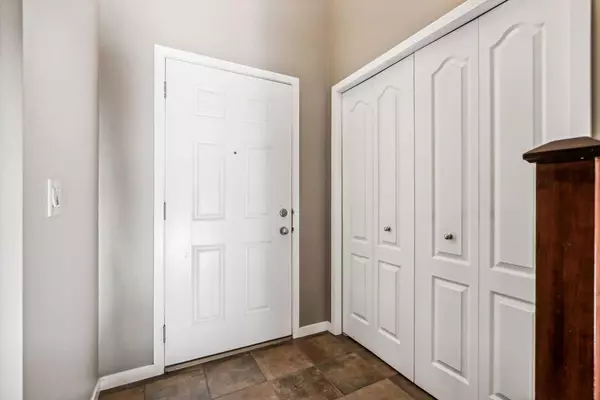113 Brightoncrest GRV SE Calgary, AB T2Z0Z5
UPDATED:
11/17/2024 02:40 PM
Key Details
Property Type Single Family Home
Sub Type Semi Detached (Half Duplex)
Listing Status Active
Purchase Type For Sale
Square Footage 1,466 sqft
Price per Sqft $371
Subdivision New Brighton
MLS® Listing ID A2178142
Style 2 Storey,Side by Side
Bedrooms 2
Full Baths 3
Half Baths 1
HOA Fees $355/ann
HOA Y/N 1
Originating Board Calgary
Year Built 2009
Annual Tax Amount $3,236
Tax Year 2024
Lot Size 2,917 Sqft
Acres 0.07
Property Description
Location
Province AB
County Calgary
Area Cal Zone Se
Zoning R-G
Direction N
Rooms
Other Rooms 1
Basement Finished, Full
Interior
Interior Features Breakfast Bar, Double Vanity, High Ceilings, No Smoking Home, Pantry, Storage, Walk-In Closet(s)
Heating Fireplace(s), Forced Air, Natural Gas
Cooling None
Flooring Carpet, Ceramic Tile, Laminate
Fireplaces Number 1
Fireplaces Type Family Room, Gas
Inclusions TV wall mount
Appliance Dishwasher, Dryer, Electric Oven, Garage Control(s), Humidifier, Microwave, Refrigerator, Washer, Window Coverings
Laundry In Basement
Exterior
Garage Driveway, On Street, Parking Pad, Single Garage Attached
Garage Spaces 1.0
Garage Description Driveway, On Street, Parking Pad, Single Garage Attached
Fence Fenced
Community Features Clubhouse, Park, Playground, Schools Nearby, Shopping Nearby, Sidewalks, Street Lights, Tennis Court(s)
Amenities Available Park, Playground, Recreation Room
Roof Type Asphalt Shingle
Porch Deck, Patio
Lot Frontage 25.17
Exposure S
Total Parking Spaces 2
Building
Lot Description Back Yard, Front Yard, Garden
Foundation Poured Concrete
Architectural Style 2 Storey, Side by Side
Level or Stories Two
Structure Type Vinyl Siding
Others
Restrictions None Known
Tax ID 94938898
Ownership Private




