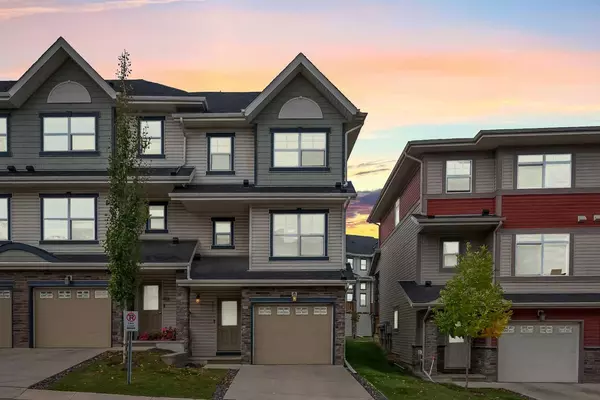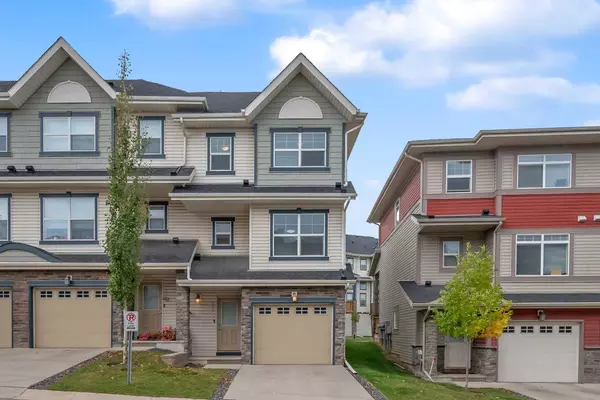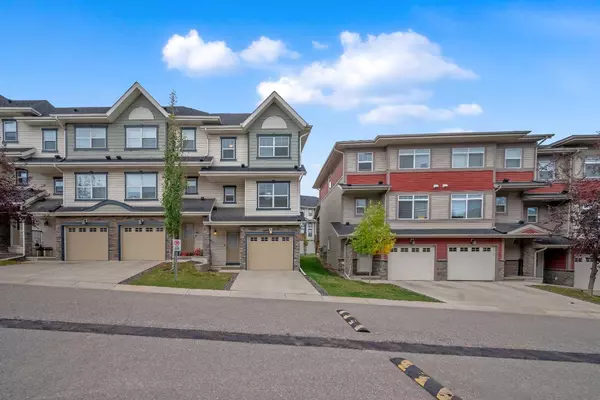113 Panatella RD NW Calgary, AB T3K 0S7
UPDATED:
11/21/2024 07:50 PM
Key Details
Property Type Townhouse
Sub Type Row/Townhouse
Listing Status Active
Purchase Type For Sale
Square Footage 1,274 sqft
Price per Sqft $353
Subdivision Panorama Hills
MLS® Listing ID A2178827
Style 4 Level Split
Bedrooms 3
Full Baths 2
Half Baths 1
Condo Fees $419
Originating Board Calgary
Year Built 2010
Annual Tax Amount $2,497
Tax Year 2024
Lot Size 1,474 Sqft
Acres 0.03
Property Description
Location
Province AB
County Calgary
Area Cal Zone N
Zoning DC
Direction E
Rooms
Other Rooms 1
Basement Finished, Full
Interior
Interior Features Crown Molding, No Animal Home, No Smoking Home
Heating Forced Air, Natural Gas
Cooling Other
Flooring Carpet, Ceramic Tile, Laminate
Fireplaces Number 1
Fireplaces Type Decorative, Electric, Living Room
Appliance Dishwasher, Electric Stove, Microwave Hood Fan, Refrigerator, Washer/Dryer, Window Coverings
Laundry Main Level, Upper Level
Exterior
Garage Concrete Driveway, Front Drive, Garage Door Opener, Garage Faces Front, Insulated, Oversized, Single Garage Attached
Garage Spaces 1.0
Garage Description Concrete Driveway, Front Drive, Garage Door Opener, Garage Faces Front, Insulated, Oversized, Single Garage Attached
Fence None
Community Features Park, Playground, Schools Nearby, Shopping Nearby, Sidewalks, Street Lights, Walking/Bike Paths
Amenities Available Parking, Snow Removal, Trash, Visitor Parking
Roof Type Asphalt Shingle
Porch Deck
Lot Frontage 22.9
Total Parking Spaces 2
Building
Lot Description Back Yard, Backs on to Park/Green Space, Corner Lot, No Neighbours Behind, Landscaped
Foundation Poured Concrete
Architectural Style 4 Level Split
Level or Stories 4 Level Split
Structure Type Stone,Vinyl Siding,Wood Frame
Others
HOA Fee Include Common Area Maintenance,Insurance,Professional Management,Reserve Fund Contributions,Snow Removal,Trash
Restrictions Condo/Strata Approval,Utility Right Of Way
Ownership Private
Pets Description Restrictions, Yes




