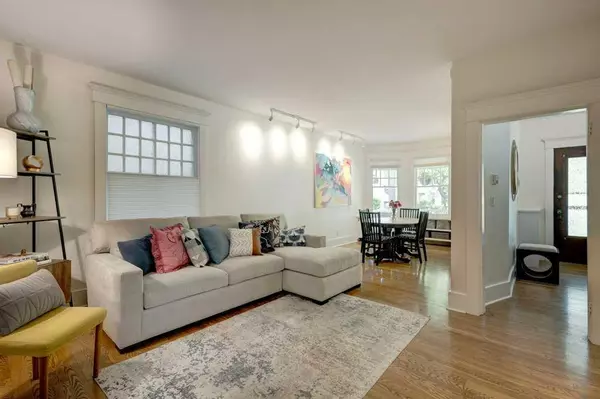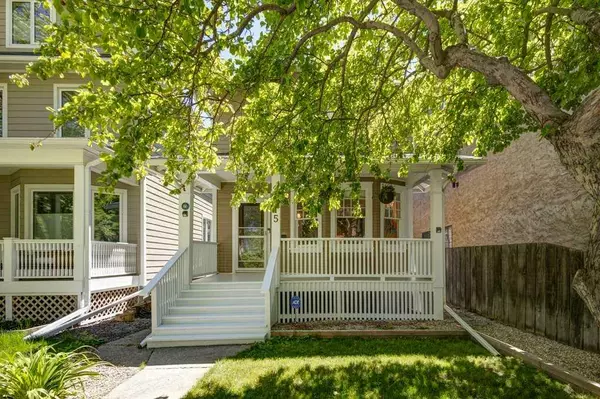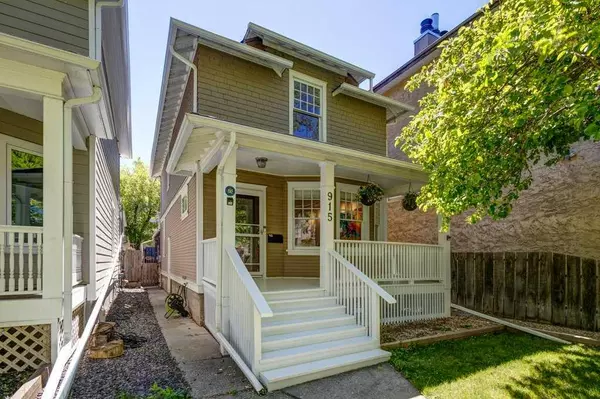915 18 AVE SW Calgary, AB T2T 0H2
UPDATED:
11/18/2024 04:45 PM
Key Details
Property Type Single Family Home
Sub Type Detached
Listing Status Active
Purchase Type For Sale
Square Footage 1,615 sqft
Price per Sqft $476
Subdivision Lower Mount Royal
MLS® Listing ID A2179158
Style 2 Storey
Bedrooms 2
Full Baths 2
Originating Board Calgary
Year Built 1912
Annual Tax Amount $5,023
Tax Year 2024
Lot Size 3,003 Sqft
Acres 0.07
Property Description
Location
Province AB
County Calgary
Area Cal Zone Cc
Zoning DC
Direction N
Rooms
Other Rooms 1
Basement Separate/Exterior Entry, Full, Unfinished
Interior
Interior Features Bookcases, Built-in Features, Closet Organizers, Kitchen Island, No Smoking Home, Open Floorplan, Separate Entrance, Storage, Walk-In Closet(s), Wood Windows
Heating Boiler, Natural Gas
Cooling None
Flooring Carpet, Hardwood, Laminate
Fireplaces Number 1
Fireplaces Type Living Room, Mantle, None
Inclusions Gas Stove in studio, Archives belonging to home: 1) Printing press, 2) accessories to printing press under basement stairs 3) paper press hanging lines with clips, 4) original windows, doors
Appliance Dishwasher, Dryer, Electric Stove, Freezer, Microwave Hood Fan, Refrigerator, Washer, Water Softener
Laundry In Basement
Exterior
Garage Off Street, Parking Pad
Garage Description Off Street, Parking Pad
Fence Fenced
Community Features Park, Playground, Schools Nearby, Shopping Nearby, Sidewalks, Street Lights, Tennis Court(s), Walking/Bike Paths
Roof Type Asphalt Shingle
Porch Front Porch, Patio
Lot Frontage 33.99
Total Parking Spaces 1
Building
Lot Description Back Lane, Back Yard
Foundation Poured Concrete
Architectural Style 2 Storey
Level or Stories Two
Structure Type Wood Frame
Others
Restrictions Historic Site
Tax ID 95118714
Ownership Private




