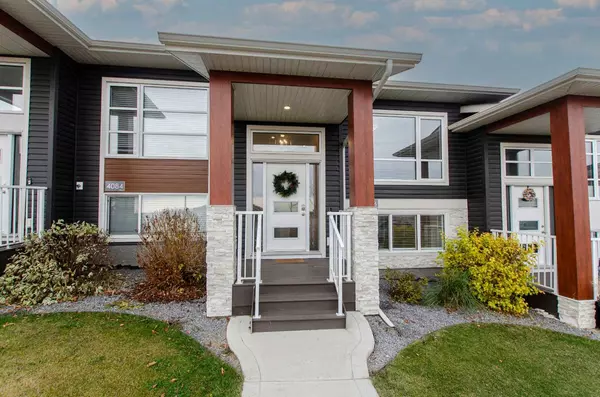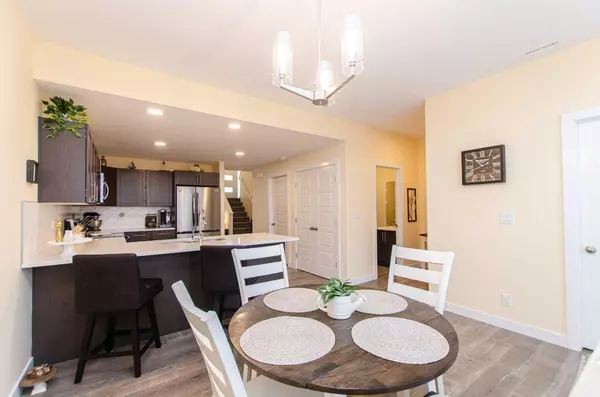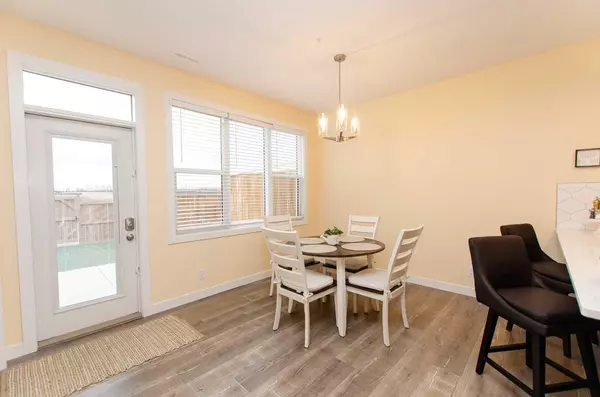4086 Ryders Ridge BLVD Sylvan Lake, AB T4S 0T4
UPDATED:
11/19/2024 03:55 AM
Key Details
Property Type Townhouse
Sub Type Row/Townhouse
Listing Status Active
Purchase Type For Sale
Square Footage 767 sqft
Price per Sqft $488
Subdivision Vista
MLS® Listing ID A2179176
Style Bi-Level
Bedrooms 3
Full Baths 2
Half Baths 1
Originating Board Central Alberta
Year Built 2019
Annual Tax Amount $2,778
Tax Year 2024
Lot Size 2,480 Sqft
Acres 0.06
Lot Dimensions 20' x 124
Property Description
Key Features:
Spacious Layout: Enjoy this impressive design with plenty of natural light pouring through large triple-pane windows, creating a warm and inviting atmosphere throughout the day.
U shaped Kitchen: The chef in you will love the spacious kitchen, complete with sleek quartz countertops, a double-door pantry, and a large dining area perfect for family meals,and entertaining.
Functional Mudroom: a well-sized mudroom with stylish barn doors, making it easy to keep your space tidy and organized.
Master Suite: The master bedroom features a spacious layout with a large window and view, and a well-appointed ensuite bathroom.
Outdoor Living: Step out from the walkout basement and enjoy your own slice of nature with a quant fenced back yard and patio.
Energy-Efficient Windows: Triple-pane windows provide added insulation and soundproofing, making this home comfortable year-round.
No Condo Fees: Enjoy the freedom and cost savings of owning this townhouse without the added condo fees!
This home offers a perfect balance of modern comforts and natural beauty, with sun every morning and every evening! Conveniently located near walking paths, parks, and conveniences., this townhouse is ideal for anyone looking for both privacy and community.
Don't miss out on this Affordable rare opportunity—schedule a showing today!
Location
Province AB
County Red Deer County
Zoning R3
Direction E
Rooms
Other Rooms 1
Basement Finished, Full, Walk-Out To Grade
Interior
Interior Features Closet Organizers, No Animal Home, No Smoking Home, Pantry, Quartz Counters, Vinyl Windows, Walk-In Closet(s)
Heating High Efficiency, Forced Air, Natural Gas
Cooling None
Flooring Linoleum, Vinyl Plank
Inclusions Robot Hoover
Appliance Dishwasher, Electric Stove, Microwave Hood Fan, Refrigerator, Washer/Dryer, Window Coverings
Laundry In Hall, Laundry Room, Main Level
Exterior
Garage Alley Access, Off Street, Parking Pad, Side By Side
Garage Description Alley Access, Off Street, Parking Pad, Side By Side
Fence Fenced
Community Features Golf, Lake, Park, Playground, Schools Nearby, Shopping Nearby, Sidewalks, Walking/Bike Paths
Roof Type Asphalt
Porch Front Porch, Patio, Rear Porch
Lot Frontage 65.62
Exposure E
Total Parking Spaces 2
Building
Lot Description Back Lane, Back Yard, Lawn, No Neighbours Behind, Landscaped, Street Lighting
Foundation Poured Concrete
Architectural Style Bi-Level
Level or Stories Bi-Level
Structure Type Concrete,Vinyl Siding,Wood Frame
Others
Restrictions None Known
Tax ID 92490413
Ownership Private




