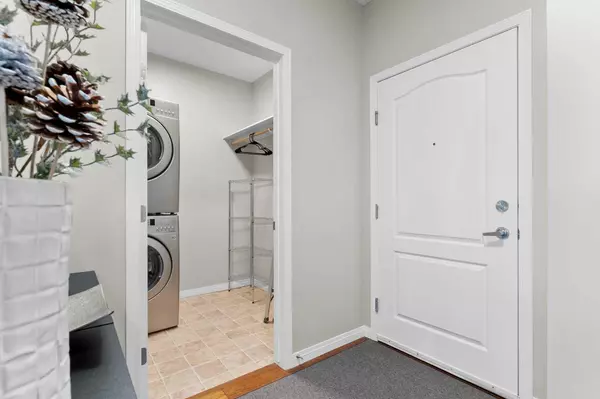4403 67A AVE #206 Olds, AB T4H 0B9
UPDATED:
11/15/2024 10:10 PM
Key Details
Property Type Condo
Sub Type Apartment
Listing Status Active
Purchase Type For Sale
Square Footage 1,045 sqft
Price per Sqft $253
MLS® Listing ID A2179255
Style Low-Rise(1-4)
Bedrooms 2
Full Baths 1
Half Baths 1
Condo Fees $704/mo
Originating Board Calgary
Year Built 2010
Annual Tax Amount $1,708
Tax Year 2024
Property Description
Location
Province AB
County Mountain View County
Zoning R3
Direction W
Interior
Interior Features See Remarks
Heating Baseboard, Natural Gas
Cooling None
Flooring Ceramic Tile, Hardwood, Linoleum
Inclusions Portable Air Conditioning Unit
Appliance Dishwasher, Microwave, Refrigerator, Stove(s), Washer/Dryer
Laundry In Unit
Exterior
Garage Assigned, Stall, Underground
Garage Description Assigned, Stall, Underground
Community Features Park, Schools Nearby, Shopping Nearby, Sidewalks
Amenities Available Elevator(s), Party Room, Secured Parking, Visitor Parking
Porch None
Exposure W
Total Parking Spaces 1
Building
Story 4
Architectural Style Low-Rise(1-4)
Level or Stories Single Level Unit
Structure Type Stone,Vinyl Siding,Wood Frame
Others
HOA Fee Include Common Area Maintenance,Electricity,Heat,Insurance,Maintenance Grounds,Parking,Professional Management,Reserve Fund Contributions,Sewer,Snow Removal,Trash,Water
Restrictions Adult Living,Pet Restrictions or Board approval Required,Utility Right Of Way
Tax ID 93023865
Ownership Private
Pets Description Restrictions




