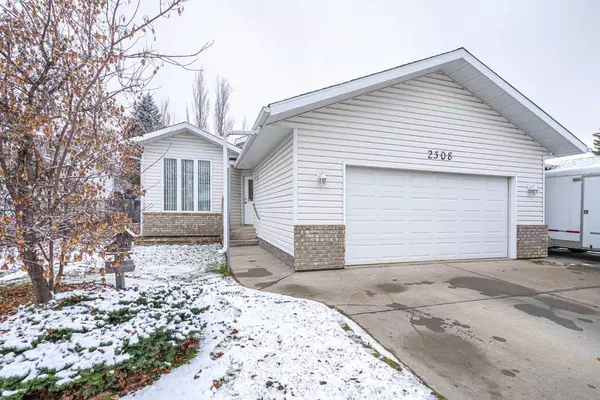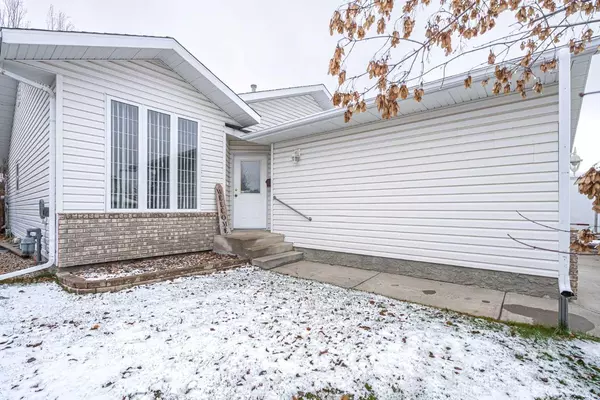2308 54 AVE Lloydminster, AB T9V 2T6
UPDATED:
11/18/2024 08:30 PM
Key Details
Property Type Single Family Home
Sub Type Detached
Listing Status Active
Purchase Type For Sale
Square Footage 1,301 sqft
Price per Sqft $292
Subdivision College Park
MLS® Listing ID A2179444
Style 4 Level Split
Bedrooms 4
Full Baths 3
Originating Board Lloydminster
Year Built 1996
Annual Tax Amount $3,390
Tax Year 2024
Lot Size 5,676 Sqft
Acres 0.13
Property Description
Location
Province AB
County Lloydminster
Zoning R1
Direction E
Rooms
Other Rooms 1
Basement Partial, Unfinished
Interior
Interior Features Kitchen Island, Pantry, Vaulted Ceiling(s), Walk-In Closet(s)
Heating Forced Air, Natural Gas
Cooling None
Flooring Carpet, Concrete, Linoleum
Inclusions Central Vac. R.I.
Appliance Dishwasher, Garage Control(s), Garburator, Range Hood, Refrigerator, Stove(s), Washer/Dryer, Window Coverings
Laundry Laundry Room
Exterior
Garage Concrete Driveway, Double Garage Attached, Heated Garage, Insulated
Garage Spaces 2.0
Garage Description Concrete Driveway, Double Garage Attached, Heated Garage, Insulated
Fence Fenced
Community Features Other, Playground, Schools Nearby
Roof Type Asphalt Shingle
Porch Deck
Lot Frontage 59.06
Total Parking Spaces 4
Building
Lot Description Lawn, Irregular Lot, Treed
Foundation Wood
Architectural Style 4 Level Split
Level or Stories 4 Level Split
Structure Type Vinyl Siding,Wood Frame
Others
Restrictions None Known
Tax ID 56786833
Ownership Private




