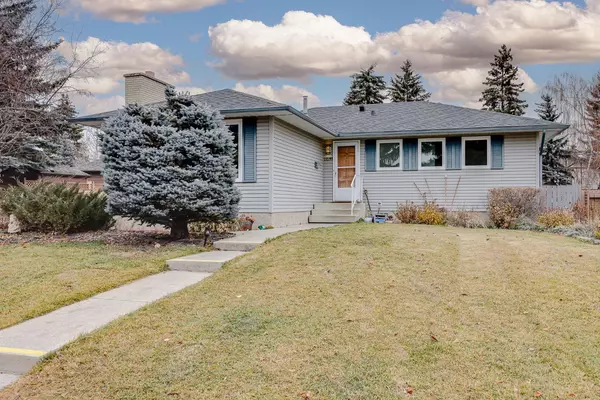11039 Brae RD SW Calgary, AB T2W 1E2
UPDATED:
11/16/2024 07:30 PM
Key Details
Property Type Single Family Home
Sub Type Detached
Listing Status Active
Purchase Type For Sale
Square Footage 1,200 sqft
Price per Sqft $499
Subdivision Braeside
MLS® Listing ID A2179485
Style Bungalow
Bedrooms 3
Full Baths 1
Half Baths 1
Originating Board Calgary
Year Built 1972
Annual Tax Amount $3,077
Tax Year 2024
Lot Size 6,038 Sqft
Acres 0.14
Property Description
With all the major updates already completed, you can enjoy peace of mind knowing the big expenses have been taken care of. The furnace was installed in 2010, the air conditioning system in 2019, and the hot water tank in 2018. The roof was replaced in 2018, and the windows were updated in 2014, ensuring energy efficiency and long-term durability. This home is a blank canvas waiting for you to make it your own.
The spacious yard offers endless potential, including the opportunity to add the garage of your dreams. Whether you need extra storage, a workshop, or a place to park your vehicles, this home provides the flexibility to design it your way.
Located in Braeside, the home offers unparalleled convenience with quick access to Stoney Trail, 14th Street, and Anderson Road, making commutes and travel effortless. It’s close to highly regarded schools, a variety of shopping options, and recreational highlights like the Southland Leisure Centre and the stunning Glenmore Reservoir. For added convenience, the new Costco is just minutes away, perfect for all your shopping needs.
Beyond its practicality, this home is a haven of tranquility. Situated on a quiet cul-de-sac, it offers a safe and peaceful environment for families or those looking to enjoy a quieter pace of life. The home has been lovingly cared for over the years and is ready to welcome its next owners.
Whether you're starting your homeownership journey or seeking a more manageable space in a vibrant community, this Braeside property is an excellent opportunity. Schedule your viewing today and take the first step toward making it yours!
Location
Province AB
County Calgary
Area Cal Zone S
Zoning R-CG
Direction S
Rooms
Other Rooms 1
Basement Finished, Full
Interior
Interior Features No Smoking Home, Vinyl Windows
Heating Forced Air
Cooling Central Air
Flooring Carpet, Linoleum, Tile
Fireplaces Number 1
Fireplaces Type Wood Burning
Inclusions None
Appliance Central Air Conditioner, Dishwasher, Refrigerator, Stove(s), Washer/Dryer
Laundry Lower Level
Exterior
Garage Off Street
Garage Description Off Street
Fence Cross Fenced
Community Features Fishing, Golf, Park, Playground, Pool, Schools Nearby, Shopping Nearby, Sidewalks, Street Lights, Tennis Court(s), Walking/Bike Paths
Roof Type Asphalt Shingle
Porch None
Lot Frontage 54.99
Building
Lot Description Back Lane, Back Yard, Cul-De-Sac, Front Yard, Garden, Street Lighting, Rectangular Lot
Foundation Poured Concrete
Architectural Style Bungalow
Level or Stories One
Structure Type Vinyl Siding,Wood Frame
Others
Restrictions None Known
Tax ID 95263094
Ownership Private




