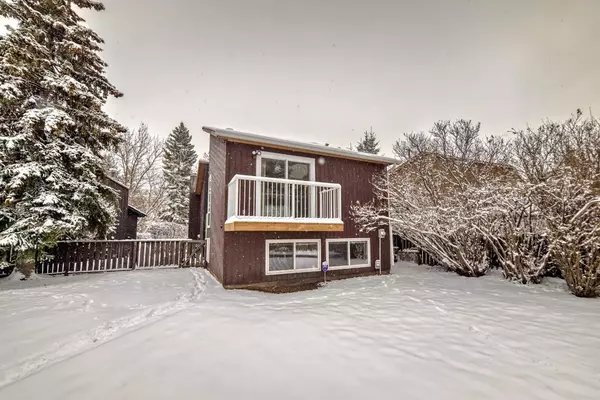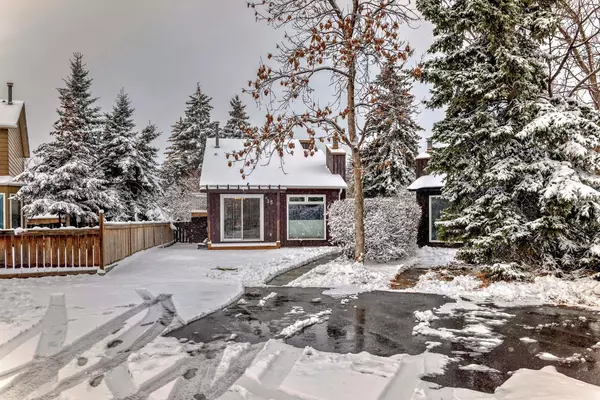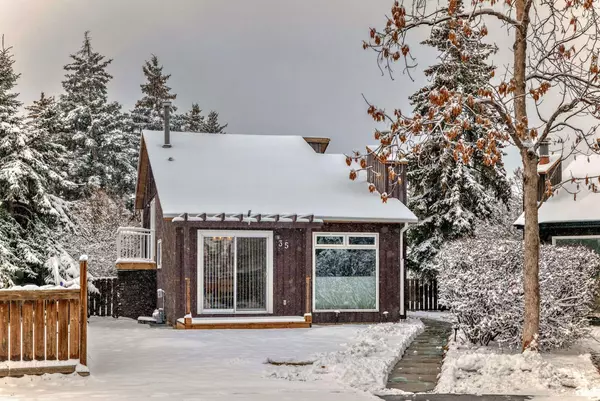35 Templegreen PL NE Calgary, AB T1Y 4Z2
UPDATED:
11/19/2024 06:20 PM
Key Details
Property Type Single Family Home
Sub Type Detached
Listing Status Active
Purchase Type For Sale
Square Footage 805 sqft
Price per Sqft $596
Subdivision Temple
MLS® Listing ID A2179949
Style 4 Level Split
Bedrooms 3
Full Baths 2
Originating Board Calgary
Year Built 1979
Annual Tax Amount $2,503
Tax Year 2024
Lot Size 5,285 Sqft
Acres 0.12
Property Description
Location
Province AB
County Calgary
Area Cal Zone Ne
Zoning R-CG
Direction E
Rooms
Other Rooms 1
Basement Finished, Partial
Interior
Interior Features Beamed Ceilings, Central Vacuum, High Ceilings
Heating Forced Air
Cooling None
Flooring Carpet, Linoleum
Fireplaces Number 1
Fireplaces Type Family Room, Stone, Wood Burning
Inclusions All window coverings
Appliance Dishwasher, Range, Refrigerator, Washer/Dryer
Laundry In Basement
Exterior
Garage Off Street
Garage Description Off Street
Fence Fenced
Community Features Park, Playground, Schools Nearby, Shopping Nearby, Sidewalks, Street Lights
Roof Type Asphalt Shingle
Porch Deck, Front Porch, Side Porch
Lot Frontage 21.65
Total Parking Spaces 2
Building
Lot Description Back Lane, Back Yard, Cul-De-Sac, Front Yard, Landscaped, Level, Street Lighting, Pie Shaped Lot, Private
Building Description Wood Frame,Wood Siding, Shed
Foundation Poured Concrete
Architectural Style 4 Level Split
Level or Stories 4 Level Split
Structure Type Wood Frame,Wood Siding
Others
Restrictions None Known
Tax ID 95333619
Ownership Private




