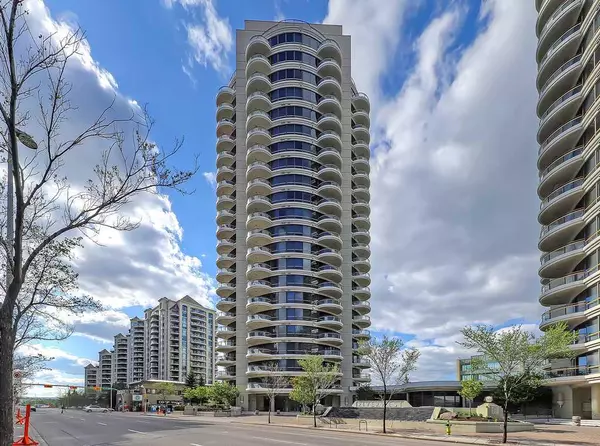1088 6 AVE SW #904 Calgary, AB T2P 5N3
UPDATED:
11/19/2024 03:45 PM
Key Details
Property Type Condo
Sub Type Apartment
Listing Status Active
Purchase Type For Sale
Square Footage 1,069 sqft
Price per Sqft $392
Subdivision Downtown West End
MLS® Listing ID A2179939
Style Apartment
Bedrooms 2
Full Baths 2
Condo Fees $770/mo
Originating Board Calgary
Year Built 2003
Annual Tax Amount $2,529
Tax Year 2024
Property Description
Location
Province AB
County Calgary
Area Cal Zone Cc
Zoning DC
Direction W
Rooms
Other Rooms 1
Interior
Interior Features Closet Organizers, Granite Counters, Kitchen Island, Open Floorplan, Storage
Heating Baseboard
Cooling None
Flooring Ceramic Tile, Hardwood
Fireplaces Number 1
Fireplaces Type Gas
Appliance Dishwasher, Dryer, Electric Stove, Microwave Hood Fan, Refrigerator, Washer, Window Coverings
Laundry In Bathroom, In Unit
Exterior
Garage Parkade, Underground
Garage Description Parkade, Underground
Community Features Park, Playground, Schools Nearby, Shopping Nearby, Sidewalks, Street Lights, Walking/Bike Paths
Amenities Available Bicycle Storage, Elevator(s), Fitness Center, Indoor Pool, Recreation Room, Snow Removal, Spa/Hot Tub, Storage, Trash, Visitor Parking, Workshop
Porch Balcony(s)
Exposure S,SW,W
Total Parking Spaces 1
Building
Story 23
Architectural Style Apartment
Level or Stories Single Level Unit
Structure Type Concrete
Others
HOA Fee Include Common Area Maintenance,Gas,Heat,Insurance,Professional Management,Reserve Fund Contributions,Sewer,Trash,Water
Restrictions Pet Restrictions or Board approval Required
Ownership Private
Pets Description Restrictions, Yes




