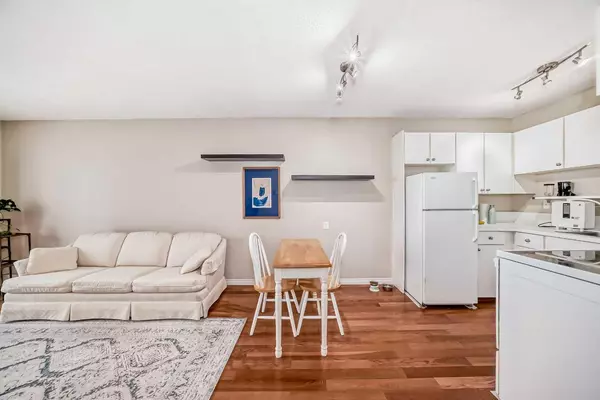5601 Dalton DR NW #404A Calgary, AB T3A2E2
UPDATED:
11/23/2024 07:45 PM
Key Details
Property Type Condo
Sub Type Apartment
Listing Status Active
Purchase Type For Sale
Square Footage 541 sqft
Price per Sqft $369
Subdivision Dalhousie
MLS® Listing ID A2179638
Style Low-Rise(1-4)
Bedrooms 1
Full Baths 1
Condo Fees $406/mo
Originating Board Calgary
Year Built 1976
Annual Tax Amount $1,008
Tax Year 2024
Property Description
Location
Province AB
County Calgary
Area Cal Zone Nw
Zoning M-C1
Direction NE
Interior
Interior Features Storage, Vinyl Windows
Heating Baseboard
Cooling None
Flooring Hardwood, Vinyl
Inclusions none
Appliance Electric Stove, Microwave, Refrigerator, Washer
Laundry Common Area, In Unit, Laundry Room
Exterior
Garage 220 Volt Wiring, Off Street, Parking Pad, Stall
Garage Description 220 Volt Wiring, Off Street, Parking Pad, Stall
Community Features Park, Playground, Schools Nearby, Shopping Nearby, Sidewalks, Street Lights
Amenities Available Park, Parking, Playground
Roof Type Asphalt Shingle
Porch Balcony(s)
Exposure S
Total Parking Spaces 1
Building
Story 4
Architectural Style Low-Rise(1-4)
Level or Stories Single Level Unit
Structure Type Stucco
Others
HOA Fee Include Common Area Maintenance,Heat,Insurance,Professional Management,Reserve Fund Contributions,Sewer,Snow Removal,Water
Restrictions Board Approval,Pet Restrictions or Board approval Required
Ownership Private
Pets Description Restrictions, Yes




