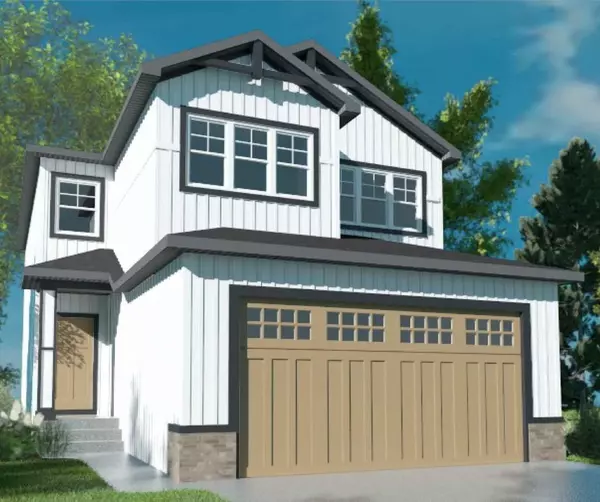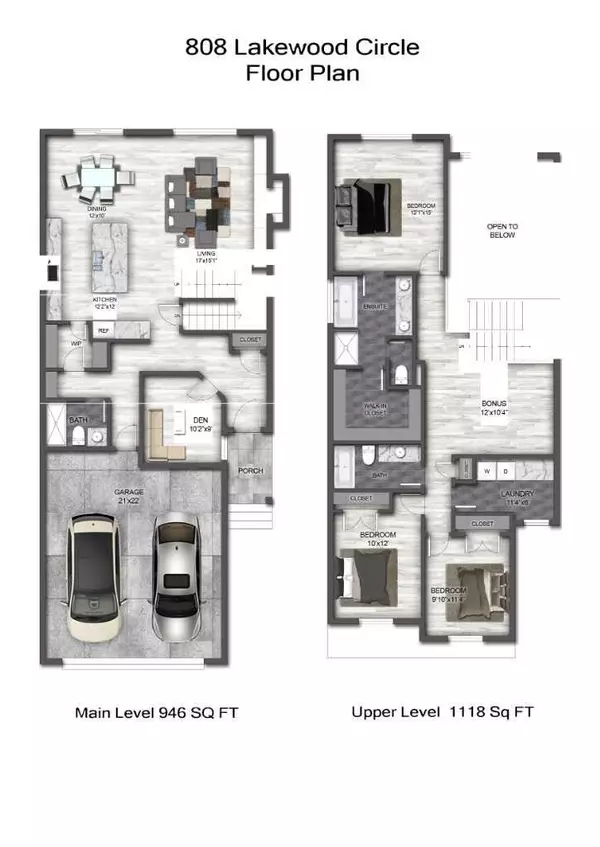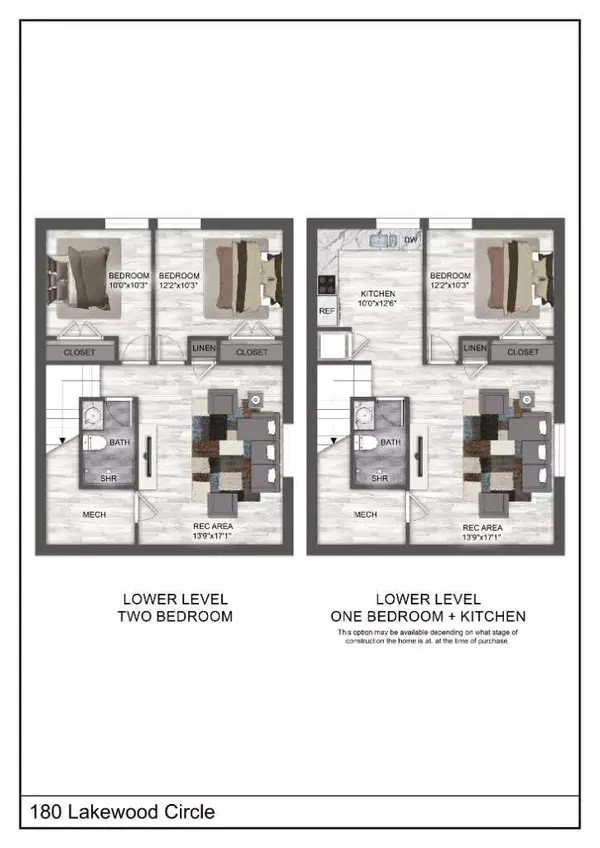180 Lakewood CIR Strathmore, AB T1P 2J4
UPDATED:
11/19/2024 06:40 PM
Key Details
Property Type Single Family Home
Sub Type Detached
Listing Status Active
Purchase Type For Sale
Square Footage 1,912 sqft
Price per Sqft $392
Subdivision Lakewood
MLS® Listing ID A2176743
Style 2 Storey
Bedrooms 6
Full Baths 2
Half Baths 1
Originating Board Calgary
Lot Size 3,888 Sqft
Acres 0.09
Lot Dimensions 36' x 108
Property Description
The outdoor living space includes a delightful patio or deck area, perfect for barbecues, relaxation, or soaking up the sun. Additionally, the finished basement includes additional living areas such as a recreational room, two bedrooms and a 2pc bathroom. Moreover, this home offers potential buyers several options for customization, allowing you to personalize the space to perfectly suit your lifestyle and preferences.
Please note that interior pictures are from a previous build.
Location
Province AB
County Wheatland County
Zoning R1-S
Direction W
Rooms
Other Rooms 1
Basement Finished, Full
Interior
Interior Features Bar, Built-in Features, Closet Organizers, Double Vanity, High Ceilings, Kitchen Island, Open Floorplan, Pantry, Quartz Counters, Separate Entrance, Vinyl Windows, Walk-In Closet(s)
Heating Forced Air, Natural Gas
Cooling None
Flooring Carpet, Tile, Vinyl Plank
Fireplaces Number 1
Fireplaces Type Electric, Living Room
Inclusions None
Appliance Dishwasher, Electric Stove, Garage Control(s), Microwave, Refrigerator
Laundry Laundry Room, Upper Level
Exterior
Garage Double Garage Attached
Garage Spaces 2.0
Garage Description Double Garage Attached
Fence Partial
Community Features Park, Playground, Schools Nearby, Shopping Nearby
Roof Type Asphalt Shingle
Porch Balcony(s), Front Porch
Lot Frontage 36.0
Total Parking Spaces 4
Building
Lot Description Back Yard, Backs on to Park/Green Space, City Lot, No Neighbours Behind, Street Lighting, Rectangular Lot
Foundation Poured Concrete
Architectural Style 2 Storey
Level or Stories Two
Structure Type Wood Frame
New Construction Yes
Others
Restrictions Architectural Guidelines
Tax ID 92480652
Ownership Private




