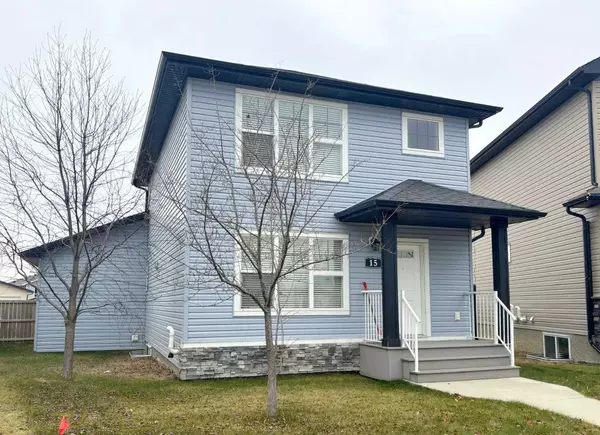15 Hampton CRES Sylvan Lake, AB T4S 2P1
UPDATED:
11/21/2024 06:20 AM
Key Details
Property Type Single Family Home
Sub Type Detached
Listing Status Active
Purchase Type For Sale
Square Footage 1,322 sqft
Price per Sqft $325
Subdivision Hampton Pointe
MLS® Listing ID A2179283
Style 2 Storey
Bedrooms 3
Full Baths 2
Half Baths 1
Originating Board Central Alberta
Year Built 2016
Annual Tax Amount $3,655
Tax Year 2024
Lot Size 5,661 Sqft
Acres 0.13
Property Description
Location
Province AB
County Red Deer County
Zoning R5
Direction NE
Rooms
Other Rooms 1
Basement Full, Unfinished
Interior
Interior Features Closet Organizers, Kitchen Island, Laminate Counters, See Remarks, Vinyl Windows
Heating Forced Air, Natural Gas
Cooling None
Flooring Carpet, Laminate, Linoleum
Inclusions nil
Appliance Dishwasher, Electric Stove, Microwave, Refrigerator, Washer/Dryer
Laundry In Basement
Exterior
Garage Double Garage Attached
Garage Spaces 2.0
Garage Description Double Garage Attached
Fence Fenced
Community Features Lake, Schools Nearby, Shopping Nearby
Roof Type Shingle
Porch Deck
Lot Frontage 26.0
Total Parking Spaces 5
Building
Lot Description Back Lane, Back Yard, Corner Lot
Foundation Poured Concrete
Architectural Style 2 Storey
Level or Stories Two
Structure Type Vinyl Siding,Wood Frame
Others
Restrictions None Known
Tax ID 92490145
Ownership Private




