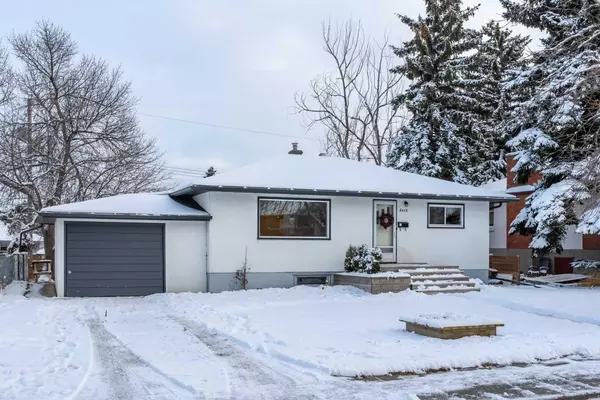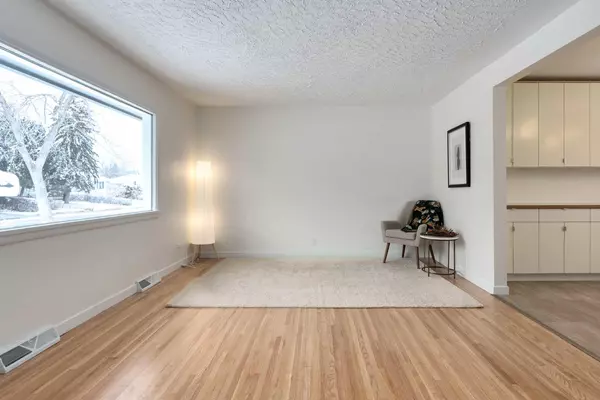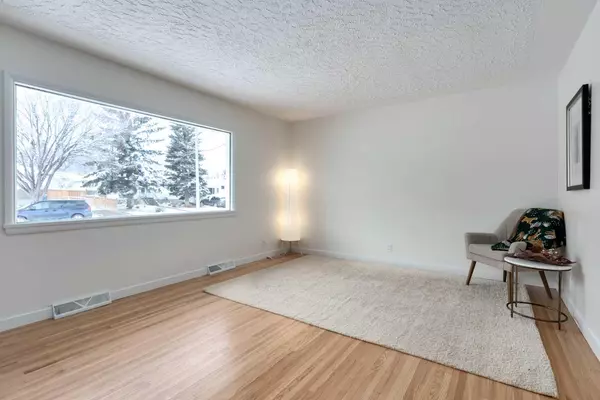5412 Thornbriar RD NW Calgary, AB T2K 2X8
OPEN HOUSE
Sat Nov 23, 1:00pm - 4:00pm
UPDATED:
11/22/2024 01:00 AM
Key Details
Property Type Single Family Home
Sub Type Detached
Listing Status Active
Purchase Type For Sale
Square Footage 876 sqft
Price per Sqft $644
Subdivision Thorncliffe
MLS® Listing ID A2179054
Style Bungalow
Bedrooms 3
Full Baths 2
Originating Board Calgary
Year Built 1955
Annual Tax Amount $3,054
Tax Year 2024
Lot Size 5,995 Sqft
Acres 0.14
Property Description
Recently updated 3 bedroom bungalow located on an oversized lot, on a quiet street in Thorncliffe. Conveniently located near schools, Nose Hill Park, shopping, recreational facilities, public transport, with quick access to downtown. The main floor boasts updates that are restrained and elegant. The newly refinished oak floors, muted white trim and cabinetry is reminiscent of Scandinavian influences and provides a simple palette that has wide appeal. There are two good sized bedrooms, the space between the living room and the kitchen has been partially opened and generous natural light flows throughout the upper level. The basement has a large storage area located off the laundry room, as well as an Illegal basement suite with large windows, good natural light, hardwood floors throughout, 3 piece bathroom, bedroom, large living room (could be converted to fourth bedroom), and a recently updated kitchen. The basement also has a sump pump. Outside, a west facing deck off the front entry for enjoying sunlit evenings in the summer. The large, flat, SE-facing backyard is bathed in sunlight for most of the day and a mature ash tree provides shade and protection with it’s overhanging limbs. Updates in 2024 include a new fence, a new rear deck, bathroom vanity & faucet, new hot water tank, refinished oak hardwood floors throughout the main floor, fresh painted walls, ceilings, and trim work throughout the whole home, as well as new lighting fixtures. Kitchen cabinetry and appliances have all been replaced within the last 10 years, on both the main floor and in the basement suite. Roof shingles and fascia boards replaced and soffit repainted in 2017. Existing 60 amp service has been updated to 100 amp. The majority of the existing electrical wiring has been updated. The existing copper water lines have been updated to PEX.
Location
Province AB
County Calgary
Area Cal Zone N
Zoning R-CG
Direction NW
Rooms
Basement Full, Suite
Interior
Interior Features No Animal Home, No Smoking Home, Recessed Lighting, Sump Pump(s)
Heating Forced Air
Cooling None
Flooring Hardwood, Tile, Vinyl Plank
Inclusions Sump pump
Appliance Dishwasher, Electric Stove, Range Hood, Refrigerator, Washer/Dryer
Laundry Laundry Room
Exterior
Garage Single Garage Attached
Garage Spaces 2.0
Garage Description Single Garage Attached
Fence Fenced
Community Features Park, Playground, Schools Nearby, Shopping Nearby, Sidewalks, Street Lights
Roof Type Asphalt
Porch Deck, Front Porch
Lot Frontage 59.98
Exposure NW
Total Parking Spaces 2
Building
Lot Description Back Lane, Rectangular Lot
Foundation Poured Concrete
Architectural Style Bungalow
Level or Stories One
Structure Type Wood Frame
Others
Restrictions None Known
Tax ID 95436818
Ownership Private




