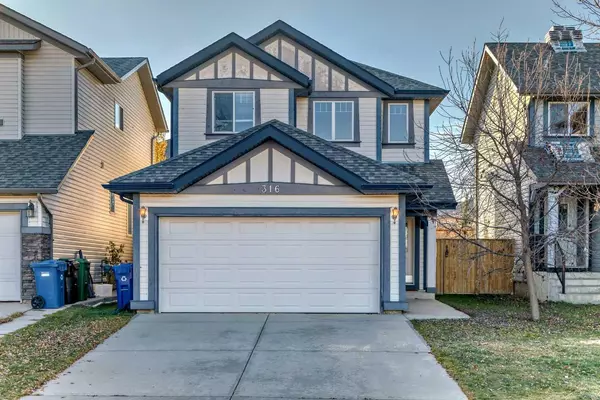316 Panora Close NW Calgary, AB T3K0G3
UPDATED:
11/22/2024 09:15 AM
Key Details
Property Type Single Family Home
Sub Type Detached
Listing Status Active
Purchase Type For Sale
Square Footage 1,565 sqft
Price per Sqft $421
Subdivision Panorama Hills
MLS® Listing ID A2176408
Style 2 Storey
Bedrooms 3
Full Baths 2
Half Baths 1
HOA Fees $262/ann
HOA Y/N 1
Originating Board Calgary
Year Built 2006
Annual Tax Amount $3,638
Tax Year 2024
Lot Size 3,735 Sqft
Acres 0.09
Property Description
Location
Province AB
County Calgary
Area Cal Zone N
Zoning R-G
Direction N
Rooms
Other Rooms 1
Basement Full, Unfinished
Interior
Interior Features Open Floorplan, Pantry, Soaking Tub, Walk-In Closet(s)
Heating Forced Air, Natural Gas
Cooling None
Flooring Carpet, Hardwood
Fireplaces Number 1
Fireplaces Type Family Room, Gas
Appliance Dishwasher, Dryer, Electric Stove, Microwave Hood Fan, Refrigerator, Washer
Laundry Main Level
Exterior
Garage Double Garage Attached
Garage Spaces 2.0
Garage Description Double Garage Attached
Fence Fenced
Community Features Clubhouse, Playground, Schools Nearby, Shopping Nearby, Street Lights
Amenities Available Clubhouse, Playground
Roof Type Asphalt Shingle
Porch Deck
Lot Frontage 33.99
Exposure N
Total Parking Spaces 4
Building
Lot Description Rectangular Lot
Foundation Poured Concrete
Architectural Style 2 Storey
Level or Stories Two
Structure Type Vinyl Siding,Wood Frame
Others
Restrictions None Known
Tax ID 95087025
Ownership Estate Trust




