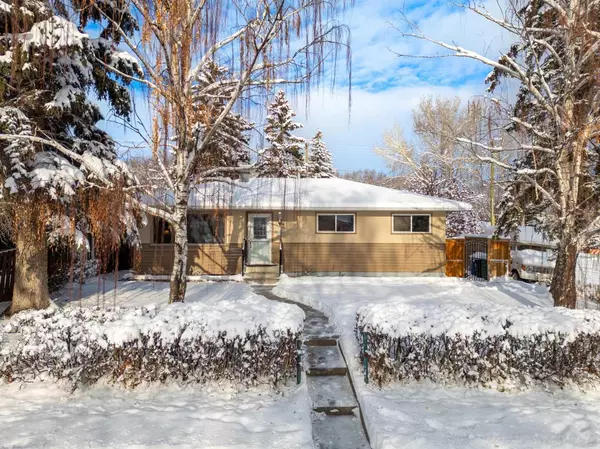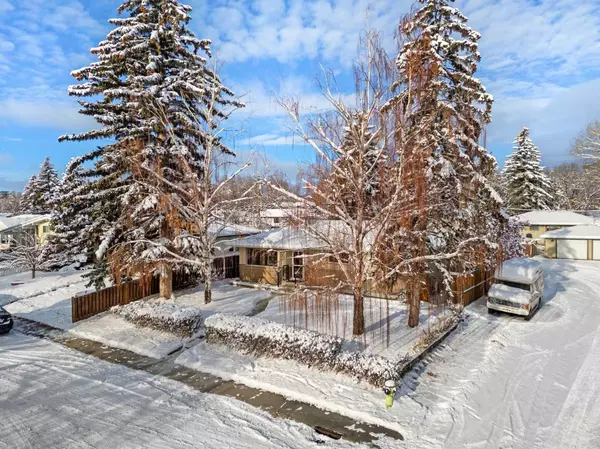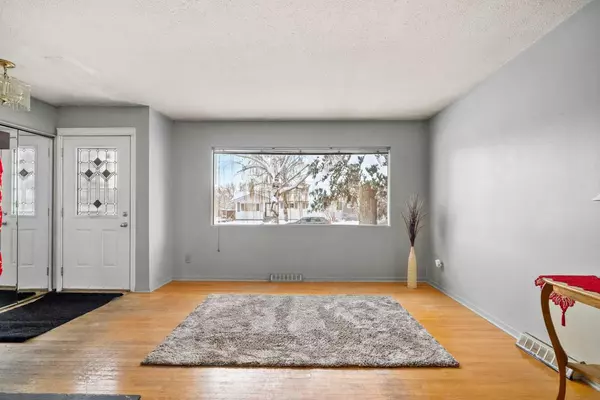28 Arbour Cres CRES SE Calgary, AB T2J0X4
UPDATED:
11/22/2024 05:30 PM
Key Details
Property Type Single Family Home
Sub Type Detached
Listing Status Active
Purchase Type For Sale
Square Footage 1,039 sqft
Price per Sqft $597
Subdivision Acadia
MLS® Listing ID A2180069
Style Bungalow
Bedrooms 4
Full Baths 2
Originating Board Calgary
Year Built 1961
Annual Tax Amount $3,476
Tax Year 2024
Lot Size 5,554 Sqft
Acres 0.13
Property Description
Recent updates include newer shingles, windows, exterior doors, granite kitchen countertops, high-efficiency furnace, water heater, garage door, and a fully fenced backyard. The property also offers a double detached garage, plenty of street parking, and a private backyard.
Conveniently located near shopping, schools, transit, and major routes, this home is ideally situated. With R-CG zoning, it also presents exciting investment potential.
This Acadia gem is full of possibilities—schedule a showing today to discover its true potential!
Location
Province AB
County Calgary
Area Cal Zone S
Zoning R-CG
Direction S
Rooms
Basement Finished, Full
Interior
Interior Features See Remarks
Heating Forced Air
Cooling Other
Flooring Tile, Wood
Fireplaces Number 1
Fireplaces Type Living Room, Wood Burning
Appliance Dishwasher, Garage Control(s), Refrigerator, Stove(s), Washer/Dryer, Window Coverings
Laundry Lower Level
Exterior
Garage Double Garage Detached
Garage Spaces 2.0
Garage Description Double Garage Detached
Fence Fenced
Community Features Park, Playground, Schools Nearby, Shopping Nearby, Sidewalks, Street Lights, Walking/Bike Paths
Roof Type Shingle
Porch See Remarks
Lot Frontage 55.55
Total Parking Spaces 6
Building
Lot Description Corner Lot, Many Trees
Foundation Poured Concrete
Architectural Style Bungalow
Level or Stories One
Structure Type Stucco,Wood Siding
Others
Restrictions None Known
Tax ID 95283946
Ownership See Remarks




