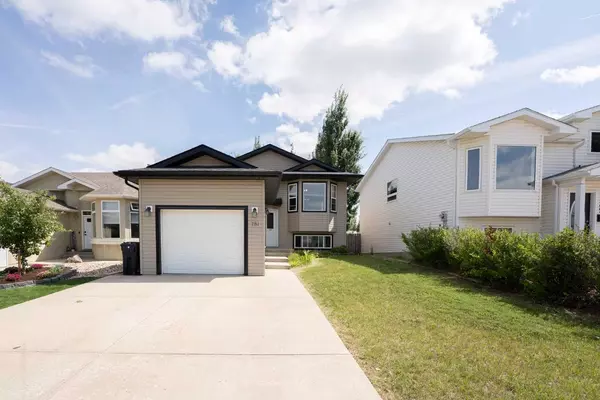781 Blackfoot TER W Lethbridge, AB T1K 7X7
UPDATED:
Key Details
Property Type Single Family Home
Sub Type Detached
Listing Status Active
Purchase Type For Sale
Square Footage 997 sqft
Price per Sqft $401
Subdivision Indian Battle Heights
MLS® Listing ID A2239979
Style Bi-Level
Bedrooms 3
Full Baths 2
Year Built 2004
Annual Tax Amount $3,729
Tax Year 2025
Lot Size 4,735 Sqft
Acres 0.11
Property Sub-Type Detached
Source Lethbridge and District
Property Description
You'll appreciate the single attached garage with space for two additional vehicles on the driveway, along with recent updates including a newer roof, newer hot water tank, new laminate flooring on both levels, and a fresh coat of paint.
The main floor features beautiful vaulted ceilings that enhance the sense of space and fill the home with natural light. You'll also find a bright, open kitchen and dining area with pantry, a spacious primary bedroom with generous closet space, a second bedroom and full bath, plus multiple closets for extra storage.
The lower level offers a large third bedroom, an expansive family room, a second full bathroom, and a laundry room with even more storage. Step outside from the walkout lower level to a large yard with no neighbors behind — offering privacy and excellent potential for future development.
Whether you're a first-time buyer, investor, or looking to downsize, this property checks all the boxes. Contact your favorite REALTOR® today to book a showing!
Location
Province AB
County Lethbridge
Zoning R-SL
Direction NW
Rooms
Basement Finished, Full
Interior
Interior Features Kitchen Island, Sump Pump(s), Vinyl Windows
Heating Forced Air
Cooling None
Flooring Carpet, Linoleum
Inclusions fridge, stove, dishwasher, washer, dryer, central vac, window coverings, garage door opener with remote.
Appliance Dishwasher, Refrigerator, Stove(s), Washer/Dryer, Window Coverings
Laundry In Basement
Exterior
Parking Features Garage Door Opener, Single Garage Attached
Garage Spaces 1.0
Garage Description Garage Door Opener, Single Garage Attached
Fence Fenced
Community Features Park, Playground, Pool, Schools Nearby, Shopping Nearby, Sidewalks, Street Lights, Walking/Bike Paths
Roof Type Asphalt Shingle
Porch Deck
Lot Frontage 36.0
Total Parking Spaces 2
Building
Lot Description Back Yard, Backs on to Park/Green Space, Front Yard, Garden, Lawn
Foundation Poured Concrete
Architectural Style Bi-Level
Level or Stories Bi-Level
Structure Type Vinyl Siding
Others
Restrictions None Known
Tax ID 101124999
Ownership Private
Virtual Tour https://my.matterport.com/show/?m=yo5YGkEu6ro




