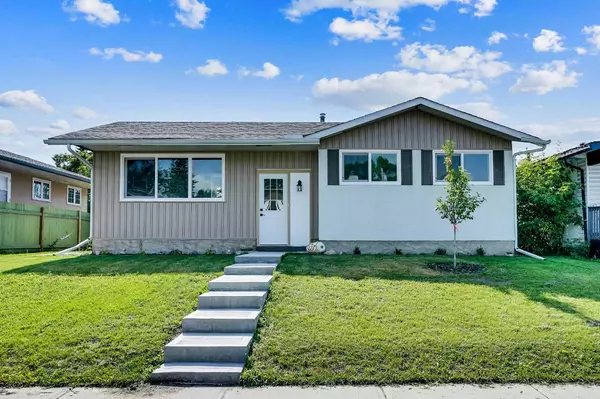156 Pensville RD SE Calgary, AB T2A 3R5
UPDATED:
Key Details
Property Type Single Family Home
Sub Type Detached
Listing Status Active
Purchase Type For Sale
Square Footage 978 sqft
Price per Sqft $659
Subdivision Penbrooke Meadows
MLS® Listing ID A2241727
Style Bungalow
Bedrooms 5
Full Baths 2
Year Built 1974
Annual Tax Amount $2,595
Tax Year 2025
Lot Size 5,252 Sqft
Acres 0.12
Property Sub-Type Detached
Source Calgary
Property Description
Location
Province AB
County Calgary
Area Cal Zone E
Zoning R-CG
Direction E
Rooms
Basement Separate/Exterior Entry, Full, Suite
Interior
Interior Features Open Floorplan, Pantry, Quartz Counters, Separate Entrance
Heating Forced Air, Natural Gas
Cooling Central Air
Flooring Vinyl Plank
Appliance Central Air Conditioner, Dishwasher, Dryer, Electric Stove, Garage Control(s), Gas Stove, Microwave Hood Fan, Refrigerator, Washer
Laundry In Basement, In Unit
Exterior
Parking Features Additional Parking, Alley Access, Double Garage Detached, Oversized
Garage Spaces 2.0
Garage Description Additional Parking, Alley Access, Double Garage Detached, Oversized
Fence Fenced
Community Features Park, Playground, Schools Nearby, Shopping Nearby, Sidewalks, Street Lights, Walking/Bike Paths
Roof Type Asphalt Shingle
Porch Patio
Lot Frontage 50.0
Total Parking Spaces 2
Building
Lot Description Back Lane, Back Yard, City Lot, Rectangular Lot
Foundation Poured Concrete
Architectural Style Bungalow
Level or Stories One
Structure Type Stucco,Vinyl Siding,Wood Frame
Others
Restrictions None Known
Tax ID 101153332
Ownership Private
Virtual Tour https://youriguide.com/156_pensville_rd_se_calgary_ab




