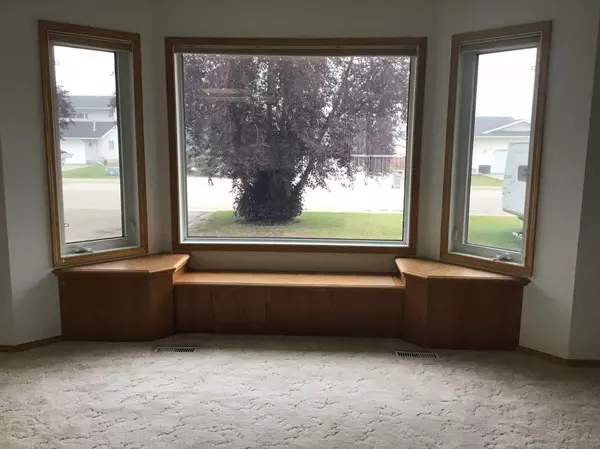25 Park DR Whitecourt, AB T7S 1H9
UPDATED:
Key Details
Property Type Single Family Home
Sub Type Detached
Listing Status Active
Purchase Type For Sale
Square Footage 1,599 sqft
Price per Sqft $262
MLS® Listing ID A2242199
Style 4 Level Split
Bedrooms 4
Full Baths 3
Year Built 1989
Annual Tax Amount $3,926
Tax Year 2025
Lot Size 0.293 Acres
Acres 0.29
Lot Dimensions 65.6 x 194.5
Property Sub-Type Detached
Source Alberta West Realtors Association
Property Description
- 3 bathrooms, including a primary suite with a 3-piece en suite and walk-in closet
Kitchen: A large kitchen filled with sunshine, complete with ample oak cabinetry and tons of counter space, plus a cozy dinette area overlooking the living room doors Living Room The bright and airy living room boasts large windows with a window seat that provide storage,
Dinette: Patio doors that lead to a maintenance-free deck, perfect for outdoor entertaining over looking the large back yard with plenty of privacy.
On the third level, enjoy a generous family room featuring a wood-burning fireplace and access to a second patio and another set of patio doors. Great space for entertaining. Convenient garage access (26 x 21) provides easy entry to the home The property sits on a spacious lot over 12,760 sq. ft., surrounded by beautiful natural trees, a fenced yard, and a cozy fire pit
On the 4 level you will find another Family Room/ Rec Room, also the 4th spacious bedroom as well as a 3 piece bathroom as well as laundry/Utility room. Poly B has all been changed out, roof was changed out recently, the shingles were replaced in 2008 with 35 year shingles rated for high winds. As well both the furnace and hot water tank were changed out in 2012 to high efficiency.
Located in a great community with plenty of amenities, this home is ideal for those who love to spend time outdoors and enjoy a peaceful, friendly atmosphere.
The yard is so nice and private at the back they have kept many original trees and it is very natural. With a feeling of being on an acreage.
This home comes with all appliances included and is ready for you to make it your own!
Location
Province AB
County Woodlands County
Zoning R-1A
Direction E
Rooms
Other Rooms 1
Basement Finished, Full
Interior
Interior Features Ceiling Fan(s), Central Vacuum, Laminate Counters, Storage
Heating Forced Air, Natural Gas
Cooling None
Flooring Carpet, Linoleum
Fireplaces Number 1
Fireplaces Type Circulating, Family Room, Wood Burning
Inclusions NONE
Appliance Dishwasher, Electric Stove, Garage Control(s), Range Hood, Refrigerator, Washer/Dryer
Laundry In Basement
Exterior
Parking Features Asphalt, Double Garage Attached
Garage Spaces 2.0
Garage Description Asphalt, Double Garage Attached
Fence Fenced
Community Features Airport/Runway, Golf, Park, Playground, Pool, Schools Nearby, Shopping Nearby, Sidewalks, Street Lights, Walking/Bike Paths
Roof Type Asphalt Shingle
Porch Balcony(s), Deck, Patio
Lot Frontage 65.6
Total Parking Spaces 4
Building
Lot Description Back Yard, Brush, City Lot, Front Yard, Interior Lot, Landscaped, Lawn, Level, Many Trees, Paved, Street Lighting, Treed
Foundation Wood
Architectural Style 4 Level Split
Level or Stories 4 Level Split
Structure Type Vinyl Siding
Others
Restrictions None Known
Tax ID 56632003
Ownership Private




