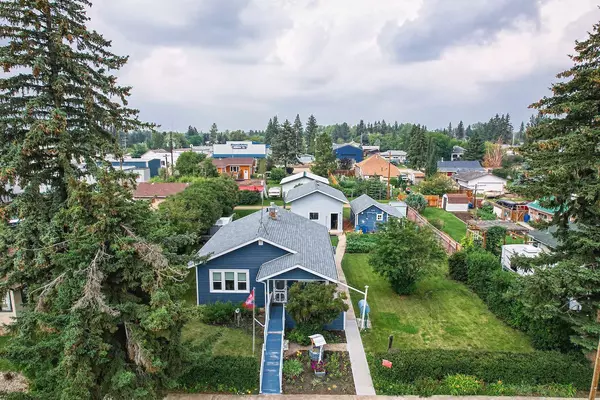516 2 AVE Elnora, AB T0M 0Y0
UPDATED:
Key Details
Property Type Single Family Home
Sub Type Detached
Listing Status Active
Purchase Type For Sale
Square Footage 978 sqft
Price per Sqft $235
MLS® Listing ID A2241877
Style Bungalow
Bedrooms 3
Full Baths 2
Year Built 1938
Annual Tax Amount $1,952
Tax Year 2025
Lot Size 0.281 Acres
Acres 0.28
Property Sub-Type Detached
Source Central Alberta
Property Description
Location
Province AB
County Red Deer County
Zoning 01
Direction S
Rooms
Basement Full, Partially Finished
Interior
Interior Features Ceiling Fan(s), Central Vacuum, Natural Woodwork, Sump Pump(s)
Heating Forced Air, Natural Gas
Cooling None
Flooring Carpet, Hardwood, Linoleum
Inclusions Storage Shed
Appliance Dryer, Electric Range, Microwave, Refrigerator, Washer, Window Coverings
Laundry In Basement
Exterior
Parking Features Additional Parking, Alley Access, Single Garage Detached
Garage Spaces 1.0
Garage Description Additional Parking, Alley Access, Single Garage Detached
Fence Fenced
Community Features None
Roof Type Asphalt Shingle
Porch Front Porch
Lot Frontage 24.9
Total Parking Spaces 3
Building
Lot Description Back Lane, Back Yard, Front Yard, Fruit Trees/Shrub(s), Landscaped, Lawn, Many Trees, Treed
Foundation Poured Concrete
Architectural Style Bungalow
Level or Stories One
Structure Type Vinyl Siding
Others
Restrictions None Known
Tax ID 102611667
Ownership Private




