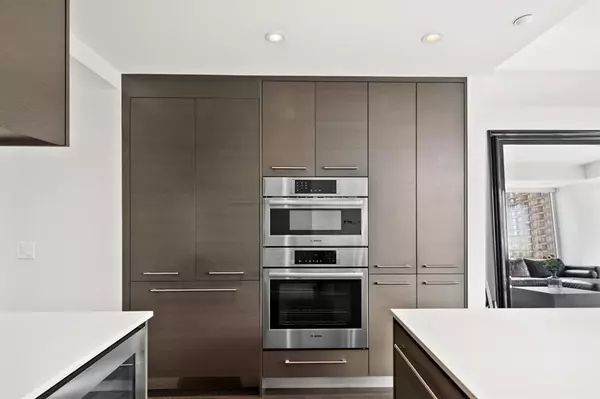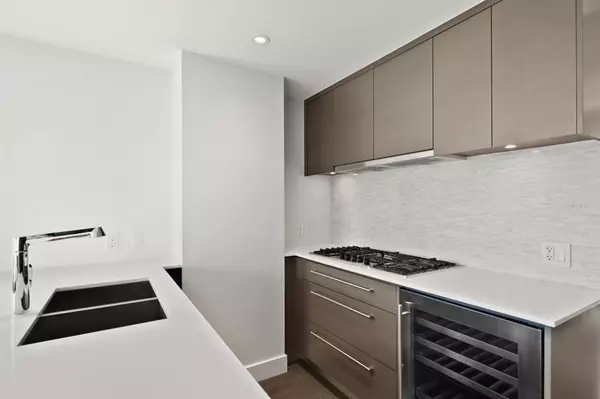For more information regarding the value of a property, please contact us for a free consultation.
1025 5 AVE SW #2306 Calgary, AB T2P 0P2
Want to know what your home might be worth? Contact us for a FREE valuation!

Our team is ready to help you sell your home for the highest possible price ASAP
Key Details
Sold Price $380,000
Property Type Condo
Sub Type Apartment
Listing Status Sold
Purchase Type For Sale
Square Footage 602 sqft
Price per Sqft $631
Subdivision Downtown West End
MLS® Listing ID A2009594
Sold Date 01/25/23
Style High-Rise (5+)
Bedrooms 1
Full Baths 1
Condo Fees $410/mo
Originating Board Calgary
Year Built 2017
Annual Tax Amount $2,255
Tax Year 2022
Property Description
Avenue West End brings quality, sophistication, and elegance under one roof with on-site concierge 7 days /week, 24hr security throughout the night, impressive main lobby, top-of-the-line gym, pet-wash area, and bike workshop! This top floor, corner unit, offers the penthouse lifestyle without the penthouse price! With floor-to-ceiling windows throughout, this condo offers unbeatable views of downtown and the Bow River. Enjoy the east facing morning sun on the spacious balcony with unbelievable views of the Peace Bridge. The gourmet kitchen features sleek cabinetry throughout and top-of-the-line stainless steel appliances including five burner gas cook top, built-in Bosch wall oven and microwave, wine fridge plus built-in wine rack! The bathroom presents beautiful tile with in-floor radiant heat, soft close cabinets, and sleek storage cabinets. The primary suite comes with a spacious walk-in closet, and the entire unit has modern hardwood floor throughout. This condo comes with central A/C, in-suite laundry, titled underground parking, and titled underground storage locker. Just steps from the Bow River pathways, amenities of Kensington and Eau Claire, steps to the office, and across the street from a dog park!
Location
Province AB
County Calgary
Area Cal Zone Cc
Zoning DC
Direction N
Interior
Interior Features High Ceilings, Low Flow Plumbing Fixtures, No Animal Home, No Smoking Home
Heating Forced Air, Natural Gas
Cooling Central Air
Flooring Ceramic Tile, Hardwood
Appliance Dishwasher, Dryer, Garage Control(s), Gas Cooktop, Microwave, Oven-Built-In, Range Hood, Refrigerator, Washer, Window Coverings, Wine Refrigerator
Laundry In Unit
Exterior
Parking Features Heated Garage, Insulated, Parkade, Stall, Underground
Garage Description Heated Garage, Insulated, Parkade, Stall, Underground
Community Features Golf, Schools Nearby, Sidewalks, Street Lights, Shopping Nearby
Amenities Available Car Wash, Elevator(s), Fitness Center, Secured Parking, Visitor Parking
Roof Type Concrete,Tile
Porch Balcony(s)
Exposure SE
Total Parking Spaces 1
Building
Lot Description Views
Story 23
Foundation Poured Concrete
Architectural Style High-Rise (5+)
Level or Stories Single Level Unit
Structure Type Concrete,Metal Siding
Others
HOA Fee Include Common Area Maintenance,Gas,Heat,Insurance,Maintenance Grounds,Parking,Professional Management,Reserve Fund Contributions,Security Personnel,Sewer,Water
Restrictions Easement Registered On Title,Pet Restrictions or Board approval Required,Restrictive Covenant-Building Design/Size,Utility Right Of Way
Ownership Private
Pets Allowed Restrictions
Read Less





