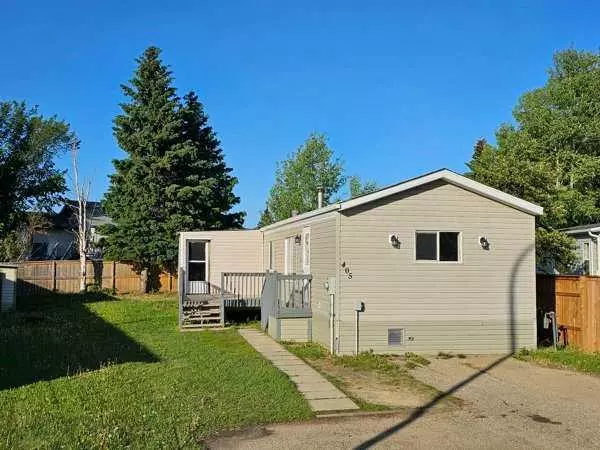For more information regarding the value of a property, please contact us for a free consultation.
405 6th ST SW Slave Lake, AB T0G2A4
Want to know what your home might be worth? Contact us for a FREE valuation!

Our team is ready to help you sell your home for the highest possible price ASAP
Key Details
Sold Price $131,500
Property Type Single Family Home
Sub Type Detached
Listing Status Sold
Purchase Type For Sale
Square Footage 930 sqft
Price per Sqft $141
MLS® Listing ID A2054745
Sold Date 09/30/23
Style Single Wide Mobile Home
Bedrooms 3
Full Baths 1
Originating Board Central Alberta
Year Built 1994
Annual Tax Amount $1,645
Tax Year 2023
Lot Size 5,317 Sqft
Acres 0.12
Property Sub-Type Detached
Property Description
Why rent when you can own? Nestled on a quiet cul-de-sac right in town, this charming south-west-facing three-bedroom-manufactured home is freshly painted and ready for quick possession. Spacious and Inviting: This home provides an open floor plan and a neutral paint palette that offers versatility to suit your lifestyle and the ability to easily add your personal touches and make it your own. The u-shaped kitchen that maximizes both counter and cabinet space, plus comes with a refrigerator, stove, range hood, dishwasher and opens into the well-sized main living space. No carpeting, a full-size washer and dryer, and a four-piece bath complete the interior. Enjoy the side yard with covered deck, fire pit and the storage shed for your outdoor equipment. Discover the advantages of homeownership. Move in and start building equity and creating memories without delay. Love where you live!
Location
Province AB
County Lesser Slave River No. 124, M.d. Of
Zoning R1D
Direction SW
Rooms
Basement None
Interior
Interior Features Breakfast Bar, Open Floorplan, See Remarks
Heating Forced Air, Natural Gas
Cooling None
Flooring Laminate, Linoleum
Appliance Dishwasher, Dryer, Range Hood, Refrigerator, Stove(s), Washer, Window Coverings
Laundry In Hall
Exterior
Parking Features Parking Pad
Garage Description Parking Pad
Fence Partial
Community Features Fishing, Golf, Lake, Park, Playground, Pool, Schools Nearby, Shopping Nearby, Sidewalks, Street Lights, Tennis Court(s), Walking/Bike Paths
Utilities Available Electricity Available, Natural Gas Available, Phone Available, Sewer Connected, Water Available
Roof Type Asphalt Shingle
Porch Deck, Porch
Lot Frontage 49.87
Total Parking Spaces 2
Building
Lot Description Back Yard, Cul-De-Sac, Lawn, Rectangular Lot
Foundation Block, Wood
Sewer Public Sewer
Water Public
Architectural Style Single Wide Mobile Home
Level or Stories One
Structure Type Vinyl Siding,Wood Frame
Others
Restrictions None Known
Tax ID 81691091
Ownership Private
Read Less




