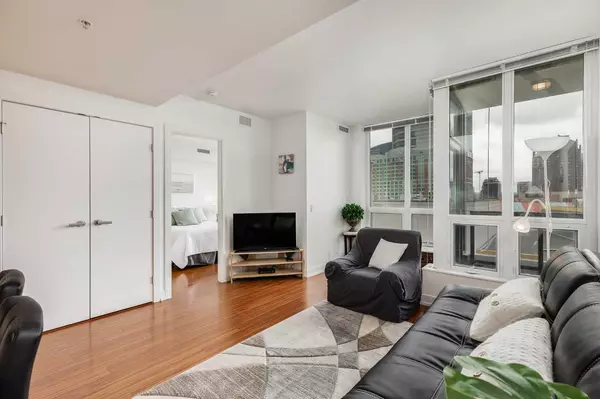For more information regarding the value of a property, please contact us for a free consultation.
222 Riverfront AVE SW #647 Calgary, AB T2P 0X2
Want to know what your home might be worth? Contact us for a FREE valuation!

Our team is ready to help you sell your home for the highest possible price ASAP
Key Details
Sold Price $319,000
Property Type Condo
Sub Type Apartment
Listing Status Sold
Purchase Type For Sale
Square Footage 544 sqft
Price per Sqft $586
Subdivision Chinatown
MLS® Listing ID A2132663
Sold Date 06/10/24
Style High-Rise (5+)
Bedrooms 1
Full Baths 1
Condo Fees $493/mo
Originating Board Calgary
Year Built 2011
Annual Tax Amount $1,866
Tax Year 2023
Property Description
The Waterfront, one of Calgary’s most prestigious downtown developments, offers a stylish 1-bedroom, 1-bathroom condo located in the heart of Calgary. Situated on the 6th floor, this residence offers a blend of modern design and urban convenience. Step inside to discover 9-foot ceilings and an open concept layout that seamlessly connects the living, dining, and kitchen areas. The kitchen is a highlight, boasting sleek oak cabinetry, quartz countertops, and top-of-the-line European appliances. This includes a built-in refrigerator, gas cooktop, wall oven, microwave, and dishwasher. Large windows flood the space with natural light, there is laminate flooring in the main areas and plush carpeting in the bedroom.The spacious primary suite features a walk-through closet leading to a Jack & Jill bathroom with an oversized shower, ensuring both comfort and style. Additional perks include in-suite laundry and direct access from the living room to a west-facing balcony with charming views, perfect for evening relaxation with a gas hookup for a BBQ. Added benefits include an underground heated parking stall, a storage locker, and a pet-friendly building policy for dogs and cats up to 30lbs with board approval. The Waterfront provides an unparalleled living experience with a wealth of amenities. Enjoy peace of mind with 24/7 concierge and security services. Stay active in the fitness center or unwind in the indoor whirlpool and sauna. Entertain guests in the lounge or the on-site movie theatre. Additional features include bike storage, a car wash, guest suites, and visitor parking. The beautifully landscaped courtyards offer a serene escape from the bustling city. Located steps from the Bow River walking and biking pathways, Sien Lok Park, Princess Island Park and Chinatown, this condo is perfectly situated for an active lifestyle. Downtown professionals will appreciate the proximity to work, while food enthusiasts will love being close to a variety of restaurants and Stephen Avenue Mall. Shopping, parks, and playgrounds are easily accessible, making this an ideal location for convenience and leisure. Don’t miss out on this opportunity to own a luxurious condo in one of Calgary’s premier downtown locations. Contact us today to schedule a viewing.
Location
Province AB
County Calgary
Area Cal Zone Cc
Zoning DC (pre 1P2007)
Direction NW
Rooms
Basement None
Interior
Interior Features Built-in Features, Closet Organizers, No Animal Home, No Smoking Home, Open Floorplan, Quartz Counters
Heating Forced Air
Cooling None
Flooring Carpet, Laminate, Tile
Appliance Built-In Oven, Built-In Refrigerator, Dishwasher, Dryer, Gas Cooktop, Microwave, Range Hood, Window Coverings
Laundry In Unit, Laundry Room
Exterior
Garage Heated Garage, Parkade, Underground
Garage Spaces 1.0
Garage Description Heated Garage, Parkade, Underground
Community Features Park, Playground, Shopping Nearby
Amenities Available Bicycle Storage, Car Wash, Elevator(s), Fitness Center, Guest Suite, Party Room, Sauna, Secured Parking, Spa/Hot Tub, Visitor Parking
Roof Type Membrane
Porch Balcony(s)
Exposure W
Total Parking Spaces 1
Building
Story 22
Foundation Poured Concrete
Architectural Style High-Rise (5+)
Level or Stories Single Level Unit
Structure Type Concrete
Others
HOA Fee Include Common Area Maintenance,Heat,Insurance,Parking,Professional Management,Reserve Fund Contributions,Security,Sewer,Snow Removal,Trash,Water
Restrictions Easement Registered On Title,Pet Restrictions or Board approval Required,Restrictive Covenant
Ownership Private
Pets Description Restrictions, Cats OK, Dogs OK
Read Less




