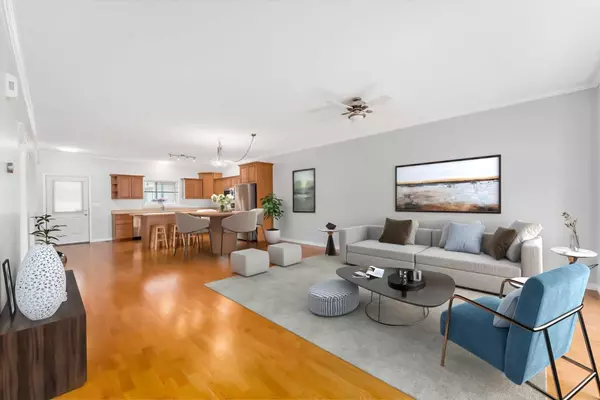For more information regarding the value of a property, please contact us for a free consultation.
4405 45 AVE E ## 108 Bonnyville, AB T9N2P7
Want to know what your home might be worth? Contact us for a FREE valuation!

Our team is ready to help you sell your home for the highest possible price ASAP
Key Details
Sold Price $265,000
Property Type Single Family Home
Sub Type Semi Detached (Half Duplex)
Listing Status Sold
Purchase Type For Sale
Square Footage 836 sqft
Price per Sqft $316
Subdivision Bonnyville
MLS® Listing ID A2101829
Sold Date 06/14/24
Style Bungalow,Side by Side
Bedrooms 1
Full Baths 1
Condo Fees $200
Originating Board Central Alberta
Year Built 2003
Annual Tax Amount $2,407
Tax Year 2022
Lot Size 1,491 Sqft
Acres 0.03
Property Sub-Type Semi Detached (Half Duplex)
Property Description
Freshly Painted Surfaces and equipped with brand NEW appliances with a transferable warranty. Welcome home to Spruce Villas Condominium, a splendid 55+ adult living community in Bonnyville's alluring Lakeland. Here, you'll find the chance to own an exceptional condo meticulously designed and maintained for discerning adults. Revel in the expansive open floor plan, a kitchen adorned with generous cabinetry and an island, and inviting living spaces with sleek laminate flooring. With a private outdoor area, a single-car garage, and a commitment to a smoke-free and pet-free environment, this property promises to be your oasis of serenity.
Location
Province AB
County Bonnyville No. 87, M.d. Of
Zoning R3
Direction E
Rooms
Basement Crawl Space, See Remarks
Interior
Interior Features Ceiling Fan(s), Closet Organizers, High Ceilings, Kitchen Island, Open Floorplan, Vinyl Windows
Heating Forced Air, Natural Gas
Cooling None
Flooring Ceramic Tile, Laminate, Linoleum
Appliance Dishwasher, Electric Oven, Electric Range, ENERGY STAR Qualified Appliances, Garage Control(s), Microwave Hood Fan, Washer/Dryer Stacked, Window Coverings
Laundry Electric Dryer Hookup, In Bathroom, In Unit, Main Level, Washer Hookup
Exterior
Parking Features Concrete Driveway, Parking Pad, Single Garage Attached
Garage Spaces 1.0
Garage Description Concrete Driveway, Parking Pad, Single Garage Attached
Fence Partial
Community Features Fishing, Golf, Park, Pool, Schools Nearby, Shopping Nearby, Tennis Court(s), Walking/Bike Paths
Amenities Available Snow Removal
Roof Type Asphalt Shingle
Porch Patio
Exposure E
Total Parking Spaces 3
Building
Lot Description Cul-De-Sac, Landscaped, Level, Rectangular Lot
Story 1
Foundation ICF Block, Poured Concrete
Architectural Style Bungalow, Side by Side
Level or Stories One
Structure Type ICFs (Insulated Concrete Forms),Manufactured Floor Joist,Vinyl Siding,Wood Frame
Others
HOA Fee Include Maintenance Grounds,Reserve Fund Contributions,Snow Removal
Restrictions Adult Living,Non-Smoking Building,Pets Not Allowed,See Remarks
Tax ID 56213293
Ownership Private
Pets Allowed No
Read Less




