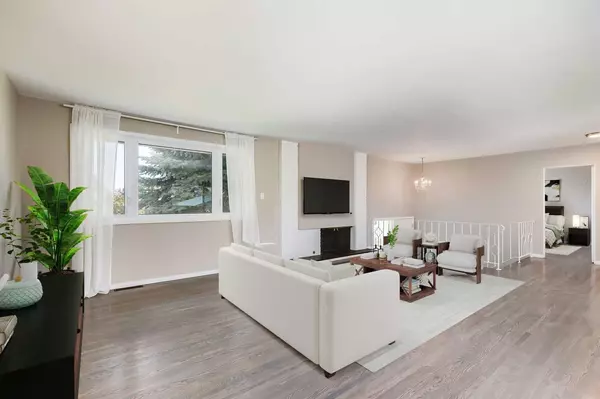For more information regarding the value of a property, please contact us for a free consultation.
912 Mapledale PL SE Calgary, AB T2J 1W6
Want to know what your home might be worth? Contact us for a FREE valuation!

Our team is ready to help you sell your home for the highest possible price ASAP
Key Details
Sold Price $649,000
Property Type Single Family Home
Sub Type Detached
Listing Status Sold
Purchase Type For Sale
Square Footage 1,137 sqft
Price per Sqft $570
Subdivision Maple Ridge
MLS® Listing ID A2132660
Sold Date 06/19/24
Style Bi-Level
Bedrooms 4
Full Baths 2
Originating Board Calgary
Year Built 1966
Annual Tax Amount $3,805
Tax Year 2023
Lot Size 6,210 Sqft
Acres 0.14
Property Description
Welcome to your future home in the family-friendly community of Mapleridge! This charming bi-level, located on a quiet cul-de-sac, offers over 2200 square feet of developed living space, providing ample room for your family's needs. As you step inside, you'll immediately appreciate the open concept design of the main floor, which seamlessly integrates the kitchen, living, and dining areas. Natural light floods the space, highlighting the warmth of the wood-burning fireplace, perfect for cozy evenings. The main level showcases original hardwood floors, adding timeless charm and elegance to the home. The kitchen boasts a moveable island and plenty of cupboard space for all your culinary essentials. The main floor also includes two spacious bedrooms and a four-piece bathroom, ensuring convenience and comfort for your family. Head downstairs to discover an expansive rec room, complete with a second wood-burning fireplace (with gas assist). This lower level also houses a 4 piece bathroom and two additional bedrooms, providing privacy and flexibility for guests or a growing family. The basement includes a washer and dryer, along with two furnaces for separate temperature control between the upstairs and downstairs areas. Outdoor enthusiasts will love the large backyard, which features a concrete patio ideal for entertaining or relaxing in the sun. The property also boasts a double detached garage with paved alley access, offering secure and convenient parking. One of the standout features of this home is its proximity to the Willow Ridge Community Association. Just steps from your backyard, you can enjoy amenities such as tennis courts, pickleball, an ice rink, a community garden, soccer fields, and a baseball diamond. Families will appreciate the close proximity to schools, parks, and pathways, making it easy to stay active and connected with the community. Shopping and dining options are abundant, with Southcentre Mall just a short drive away. Golf enthusiasts will appreciate the nearby Maple Ridge and Willow Park Golf Courses. Additionally, this location provides easy access to major thoroughfares, including Southland Drive, Anderson Road, and Deerfoot Trail, ensuring a smooth commute to anywhere in the city. Don't miss the opportunity to make this versatile and welcoming house your new home. Schedule a viewing today and experience the best of Mapleridge living!
Location
Province AB
County Calgary
Area Cal Zone S
Zoning R-C1
Direction SE
Rooms
Basement Finished, Full
Interior
Interior Features Kitchen Island, Laminate Counters
Heating Forced Air, Natural Gas
Cooling None
Flooring Hardwood, Linoleum
Fireplaces Number 2
Fireplaces Type Basement, Brick Facing, Living Room, Wood Burning
Appliance Dishwasher, Dryer, Refrigerator, Stove(s), Washer, Window Coverings
Laundry In Basement, Lower Level, Washer Hookup
Exterior
Garage Alley Access, Double Garage Detached
Garage Spaces 2.0
Garage Description Alley Access, Double Garage Detached
Fence Fenced
Community Features Golf, Park, Playground, Pool, Schools Nearby, Shopping Nearby, Tennis Court(s)
Roof Type Metal
Porch Patio
Lot Frontage 54.01
Total Parking Spaces 2
Building
Lot Description Back Lane, Cul-De-Sac
Foundation Poured Concrete
Architectural Style Bi-Level
Level or Stories Bi-Level
Structure Type Brick,Vinyl Siding,Wood Siding
Others
Restrictions Airspace Restriction
Tax ID 91619253
Ownership Private
Read Less




