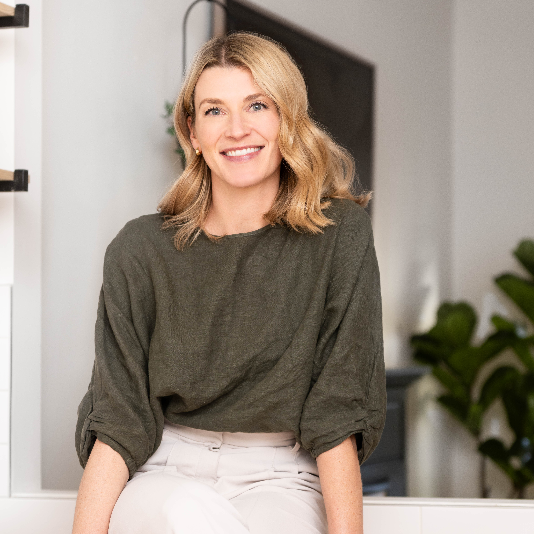For more information regarding the value of a property, please contact us for a free consultation.
1000 15 AVE SW #202 Calgary, AB T2R 0S6
Want to know what your home might be worth? Contact us for a FREE valuation!

Our team is ready to help you sell your home for the highest possible price ASAP
Key Details
Sold Price $310,000
Property Type Condo
Sub Type Apartment
Listing Status Sold
Purchase Type For Sale
Square Footage 670 sqft
Price per Sqft $462
Subdivision Beltline
MLS® Listing ID A2141801
Sold Date 06/26/24
Style Low-Rise(1-4)
Bedrooms 1
Full Baths 1
Condo Fees $543/mo
Originating Board Calgary
Year Built 2003
Annual Tax Amount $1,358
Tax Year 2024
Property Sub-Type Apartment
Property Description
Don't miss the opportunity to own this sunny, south-facing condo offering one bedroom PLUS DEN in the heart of the Beltline! This condo boasts a functional open floor plan with 9' ceilings and a den/flex room making it the perfect space for an at-home office or has the potential for a second bedroom. Offering modern upgrades throughout including vinyl plank flooring, stainless steel appliances, and upgraded cabinets. Step through the French doors onto the south-facing balcony to take in the charming tree-lined street view. The spacious bedroom offers a generously sized closet with ample storage space, while the four-piece bathroom is conveniently located just across the hall. Enjoy the convenience of in-suite laundry, a heated, underground titled parking stall and the luxury of an incredible ROOFTOP PATIO complete BBQS and sitting area, perfect for hosting family and friends. Located close to 17th Ave, this prime spot offers an array of restaurants, cafes, and shopping options. Don't miss this fantastic opportunity to own a bright and sunny condo in the heart of the Beltline!
Location
Province AB
County Calgary
Area Cal Zone Cc
Zoning CC-MH
Direction S
Interior
Interior Features Breakfast Bar, High Ceilings
Heating Baseboard, Natural Gas
Cooling None
Flooring Laminate, Linoleum
Appliance Dishwasher, Electric Stove, Garage Control(s), Range Hood, Refrigerator, Washer/Dryer Stacked, Window Coverings
Laundry In Unit
Exterior
Parking Features Heated Garage, Parkade, Titled, Underground
Garage Description Heated Garage, Parkade, Titled, Underground
Community Features Shopping Nearby
Amenities Available Elevator(s), Secured Parking, Visitor Parking
Roof Type Tar/Gravel
Porch Balcony(s)
Exposure S
Total Parking Spaces 1
Building
Story 4
Architectural Style Low-Rise(1-4)
Level or Stories Single Level Unit
Structure Type Brick,Stucco,Wood Frame
Others
HOA Fee Include Common Area Maintenance,Heat,Insurance,Parking,Professional Management,Reserve Fund Contributions,Sewer,Snow Removal,Trash,Water
Restrictions Pet Restrictions or Board approval Required
Ownership Private
Pets Allowed Restrictions
Read Less




