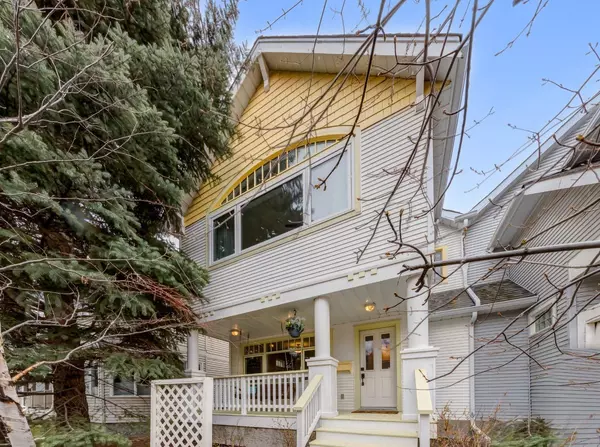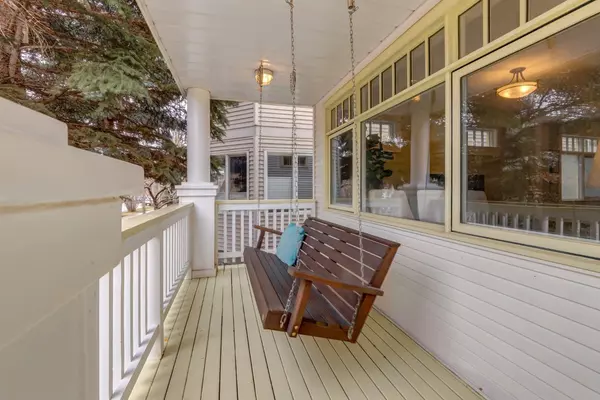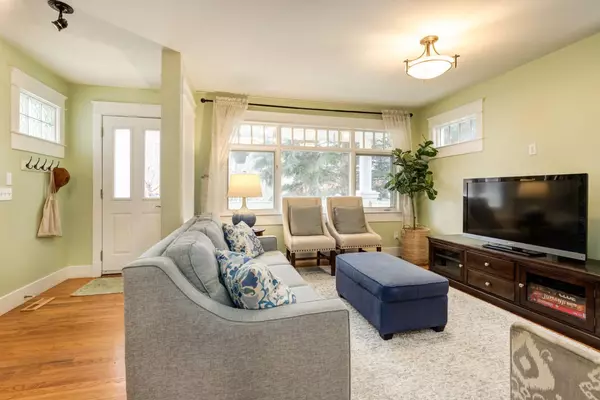For more information regarding the value of a property, please contact us for a free consultation.
1731 8 AVE NW Calgary, AB T2N 1C5
Want to know what your home might be worth? Contact us for a FREE valuation!

Our team is ready to help you sell your home for the highest possible price ASAP
Key Details
Sold Price $812,900
Property Type Single Family Home
Sub Type Semi Detached (Half Duplex)
Listing Status Sold
Purchase Type For Sale
Square Footage 1,748 sqft
Price per Sqft $465
Subdivision Hillhurst
MLS® Listing ID A2130057
Sold Date 06/27/24
Style 2 Storey,Side by Side
Bedrooms 3
Full Baths 2
Half Baths 1
Originating Board Calgary
Year Built 1993
Annual Tax Amount $4,366
Tax Year 2023
Lot Size 3,369 Sqft
Acres 0.08
Property Description
Here it is, an ideal family-style home, with 4 bedrooms, a functional floorplan, and modern improvements in an ideal Hillhurst location. Enter an arched gateway to the front gardens and traditional front veranda with a porch swing. Craftsmanship meets comfort in the spacious living and dining areas. With attractive maple hardwood and traditional millwork, this home provides a character style with modern appeal. A generously sized kitchen, adorned with a cozy gas fireplace, sets the perfect tone for culinary adventures. Through the French doors lies an outdoor oasis, with a pergola for privacy and shade, accompanied by healthy mature trees and a fully landscaped south backyard. A dedicated mudroom, boasting ample storage, maximizes functionality. Upstairs, the primary retreat awaits, offering tranquillity with vaulted ceilings and views of a serene, tree-lined street. This space connects to a lavishly renovated bathroom, with Restoration Hardware-style cabinetry and fixtures, a spacious shower, and a stunning clawfoot tub. Completing this level are two additional well-appointed bedrooms, each promising comfort and style. Venture downstairs to discover a spacious rec room, complemented by a convenient three-piece bath and a generously sized bedroom, all recently upgraded. All in this perfect location, walk to all levels of public school, community parks and recreation centre, and stroll to Kensington, LRT, the river paths and downtown.
Location
Province AB
County Calgary
Area Cal Zone Cc
Zoning R-C2
Direction N
Rooms
Basement Finished, Full
Interior
Interior Features Bookcases, High Ceilings, Vaulted Ceiling(s)
Heating Forced Air, Natural Gas
Cooling Central Air
Flooring Carpet, Hardwood, Tile
Fireplaces Number 1
Fireplaces Type Gas, Mantle
Appliance Dishwasher, Dryer, Electric Stove, Freezer, Garage Control(s), Microwave, Refrigerator, Washer, Window Coverings
Laundry In Basement
Exterior
Garage Double Garage Attached
Garage Spaces 2.0
Garage Description Double Garage Attached
Fence Fenced
Community Features Park, Playground, Pool, Schools Nearby, Shopping Nearby
Roof Type Asphalt Shingle
Porch Pergola, Rear Porch
Lot Frontage 24.94
Total Parking Spaces 2
Building
Lot Description Back Lane, Low Maintenance Landscape, Landscaped, Level, Private, Rectangular Lot, Treed
Foundation Wood
Architectural Style 2 Storey, Side by Side
Level or Stories Two
Structure Type Vinyl Siding,Wood Frame
Others
Restrictions None Known
Tax ID 83066486
Ownership Private
Read Less




