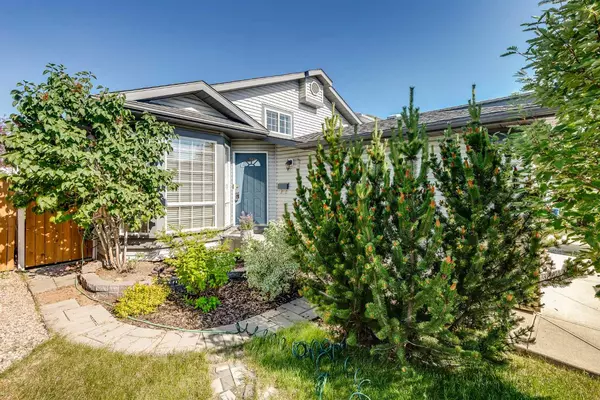For more information regarding the value of a property, please contact us for a free consultation.
24 Hawkmount Close NW Calgary, AB T3G 3Z4
Want to know what your home might be worth? Contact us for a FREE valuation!

Our team is ready to help you sell your home for the highest possible price ASAP
Key Details
Sold Price $683,277
Property Type Single Family Home
Sub Type Detached
Listing Status Sold
Purchase Type For Sale
Square Footage 1,034 sqft
Price per Sqft $660
Subdivision Hawkwood
MLS® Listing ID A2148802
Sold Date 07/17/24
Style 4 Level Split
Bedrooms 3
Full Baths 2
Originating Board Calgary
Year Built 1993
Annual Tax Amount $3,619
Tax Year 2024
Lot Size 4,370 Sqft
Acres 0.1
Property Description
Welcome to the inviting neighbourhood of Hawkwood, a mature community offering a blend of tranquility and convenience. Located close to excellent schools, the vibrant Crowfoot Shopping area, and with easy access to Stoney Trail and the breathtaking Rocky Mountains, this area promises both suburban charm and urban accessibility. Step into this well-maintained 4-level split home that radiates warmth and comfort. As you enter, you're greeted by vaulted ceilings and an abundance of natural light, creating an inviting atmosphere from the moment you arrive. Inside, hardwood flooring spans throughout the home, providing both elegance and practicality without any carpets to maintain. Upstairs, three spacious bedrooms offer ample living space, complemented by a fully renovated main bathroom designed for modern convenience. The lower levels of the home offer versatile spaces perfect for both entertainment and relaxation. A charming games area with built-in bookcases and a cozy gas fireplace sets the stage for family gatherings or quiet evenings in. A spacious family room provides additional room to unwind, while a convenient three-piece bathroom adds practicality for guests and daily living. A flexible lower level space can serve as a home office, gym, or potential fourth bedroom, accommodating a variety of lifestyle needs. Recent updates include a high-efficiency furnace and a newer hot water tank, ensuring comfort and efficiency throughout the seasons. Step outside to discover a lush backyard oasis designed for relaxation and enjoyment. Cozy deck with a picturesque pergola, and mature trees create a private retreat perfect for outdoor dining, entertaining guests, or simply enjoying nature's beauty. This property not only offers a comfortable living space but also presents an opportunity to join a thriving community. Whether you're starting a family, seeking a quiet retreat, or downsizing in retirement, Hawkwood provides the ideal blend of amenities and natural beauty.
Location
Province AB
County Calgary
Area Cal Zone Nw
Zoning R-C1
Direction W
Rooms
Basement Crawl Space, Finished, Full
Interior
Interior Features Bookcases, Breakfast Bar, No Smoking Home, Vaulted Ceiling(s)
Heating Forced Air, Natural Gas
Cooling None
Flooring Hardwood, Tile
Fireplaces Number 1
Fireplaces Type Gas
Appliance Dishwasher, Garage Control(s), Range, Range Hood, Refrigerator, Washer/Dryer, Window Coverings
Laundry In Basement
Exterior
Garage Double Garage Attached
Garage Spaces 2.0
Garage Description Double Garage Attached
Fence Fenced
Community Features Playground, Schools Nearby, Shopping Nearby, Sidewalks, Street Lights, Walking/Bike Paths
Roof Type Asphalt Shingle
Porch Deck, Pergola
Lot Frontage 38.06
Parking Type Double Garage Attached
Total Parking Spaces 4
Building
Lot Description Back Yard, Lawn, Landscaped
Foundation Poured Concrete
Architectural Style 4 Level Split
Level or Stories 4 Level Split
Structure Type Vinyl Siding
Others
Restrictions None Known
Tax ID 91557584
Ownership Private
Read Less




