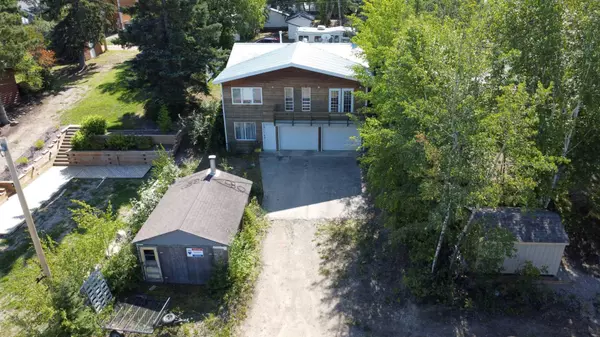For more information regarding the value of a property, please contact us for a free consultation.
506 Loon Drive Loon Lake, SK S0M 1L0
Want to know what your home might be worth? Contact us for a FREE valuation!

Our team is ready to help you sell your home for the highest possible price ASAP
Key Details
Sold Price $220,000
Property Type Single Family Home
Sub Type Detached
Listing Status Sold
Purchase Type For Sale
Square Footage 1,152 sqft
Price per Sqft $190
MLS® Listing ID A2073118
Sold Date 08/19/24
Style Bungalow
Bedrooms 3
Full Baths 2
Originating Board Lloydminster
Year Built 1963
Annual Tax Amount $2,344
Tax Year 2023
Lot Size 5,000 Sqft
Acres 0.11
Property Description
Year around recreational or full time home, on the Jumbo beach side of Loon Lake / Makwa Resort. Enjoy this 1152 sq ft home, placed on a newer walk-out basement on titled land. Open Concept main floor, with kitchen, dining area a spacious living room, surrounded by two bedrooms and a full bathroom (with air tub) on the main floor. The walk-out basement level has a smaller bedroom, family room, hobby room and 3 piece bathroom, with further access to the double attached garage and workshop area. From the kitchen, you can access the enclosed sunroom and deck, leading to the fully landscaped yard. lots of parking available in both the front and the back of this property, and an additional older 14' X 20' shed on the property. Central Air Conditioning, main floor laundry, PVC windows, a full set of appliances, and negotiable furniture complete this property. Loon lake offers a top notch golf course, excellent fishing, recreational water use and a beach with playground access.
Location
Province SK
County Saskatchewan
Zoning RES
Direction E
Rooms
Basement Finished, Partial
Interior
Interior Features Kitchen Island, Open Floorplan
Heating Forced Air, Natural Gas
Cooling Central Air
Flooring Laminate, Linoleum
Appliance Central Air Conditioner, Dishwasher, Dryer, Electric Stove, Freezer, Microwave Hood Fan, Refrigerator, Washer
Laundry Main Level
Exterior
Garage Double Garage Attached
Garage Spaces 2.0
Garage Description Double Garage Attached
Fence None
Community Features Fishing, Golf, Lake, Playground
Roof Type Metal
Porch Deck
Lot Frontage 50.0
Exposure E
Total Parking Spaces 10
Building
Lot Description Back Lane, Back Yard, Lawn, Landscaped
Building Description Vinyl Siding,Wood Frame, 14' x 20' shed
Foundation Wood
Architectural Style Bungalow
Level or Stories One
Structure Type Vinyl Siding,Wood Frame
Others
Restrictions None Known
Ownership Private
Read Less




