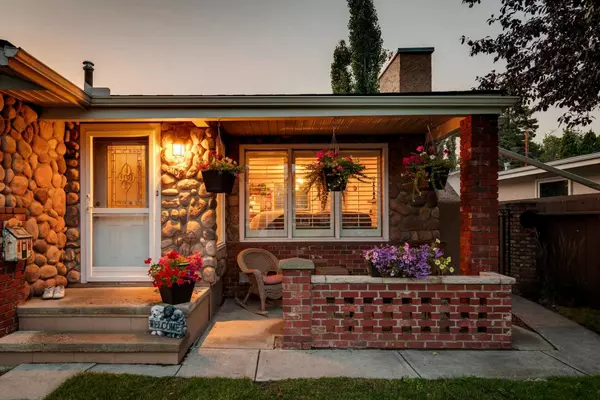For more information regarding the value of a property, please contact us for a free consultation.
108 Maple Court CRES SE Calgary, AB T2J1W1
Want to know what your home might be worth? Contact us for a FREE valuation!

Our team is ready to help you sell your home for the highest possible price ASAP
Key Details
Sold Price $727,000
Property Type Single Family Home
Sub Type Detached
Listing Status Sold
Purchase Type For Sale
Square Footage 1,402 sqft
Price per Sqft $518
Subdivision Maple Ridge
MLS® Listing ID A2156454
Sold Date 08/23/24
Style Bungalow
Bedrooms 2
Full Baths 2
Half Baths 1
Originating Board Calgary
Year Built 1966
Annual Tax Amount $3,950
Tax Year 2024
Lot Size 5,200 Sqft
Acres 0.12
Property Description
108 Maple Court Crescent is a beautifully maintained home that offers the perfect blend of space, comfort, and convenience. With over 1400 square feet of living space and an additional 900 square feet of versatile space, this home is ideal for those looking to settle down in a welcoming, family-friendly neighborhood.
Living in Maple Ridge, you'll benefit from excellent access to major roads, making commuting and travel easy. The area is known for being close to shopping centers and local amenities, providing all the essentials while still maintaining a quiet atmosphere. With schools nearby, this community is a great place to put down roots and raise a family.
Inside, you'll find an open-concept layout that connects the living room, dining area, and kitchen. The updated kitchen features rich wood and granite counter tops, modern appliances and ample cabinetry, creating a space that's both functional and inviting.
Currently configured with two spacious bedrooms on the main, this home can easily be converted back to its original three-bedroom layout if you prefer more bedrooms. The primary bedroom fits a king sized bed comfortably and also features a convenient ensuite bathroom. The second bedroom is perfect for those wanting more space, or even having a nursery connected right to the bedroom.
The family room with it's warm, inviting vaulted wood ceiling is your personal escape from the city with it's chalet like atmosphere.
Step outside from the family room to enjoy a beautifully landscaped backyard featuring a stunning stonework outdoor fireplace, ideal for gatherings and relaxing evenings. Can't forget about the covered front porch as well as the attached double garage with alley access that is big enough for 2 vehicles and all your equipment. The finished basement extends your living space by an additional 900 square feet, perfect for a home office, playroom or even more bedrooms.
This house was built to last, which is just one of the many reasons it won't last long on the market.
Location
Province AB
County Calgary
Area Cal Zone S
Zoning R-CG
Direction SE
Rooms
Other Rooms 1
Basement Finished, Full
Interior
Interior Features Central Vacuum, Granite Counters, Vaulted Ceiling(s)
Heating High Efficiency, Forced Air, Natural Gas
Cooling Central Air
Flooring Carpet, Hardwood, Tile, Vinyl
Fireplaces Number 2
Fireplaces Type Brick Facing, Electric, Family Room, Living Room, Wood Burning
Appliance Central Air Conditioner, Dishwasher, Dryer, Electric Range, Microwave, Refrigerator, Washer, Window Coverings
Laundry In Basement
Exterior
Garage Double Garage Attached
Garage Spaces 2.0
Garage Description Double Garage Attached
Fence Fenced
Community Features Park, Playground, Schools Nearby, Shopping Nearby
Roof Type Shingle
Porch Front Porch, Patio
Lot Frontage 52.0
Exposure SE
Total Parking Spaces 4
Building
Lot Description Back Lane, Back Yard, Fruit Trees/Shrub(s), Front Yard, Landscaped, Rectangular Lot, Treed
Foundation Poured Concrete
Architectural Style Bungalow
Level or Stories One
Structure Type Brick,Stone,Stucco,Wood Frame,Wood Siding
Others
Restrictions None Known
Tax ID 91215325
Ownership Private
Read Less




