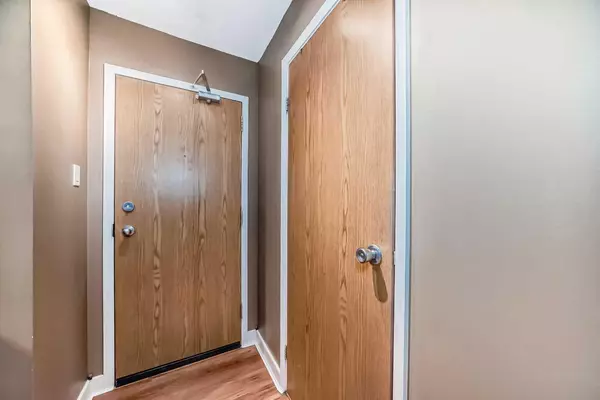For more information regarding the value of a property, please contact us for a free consultation.
30 Mchugh CT NE #607 Calgary, AB T2E 7X3
Want to know what your home might be worth? Contact us for a FREE valuation!

Our team is ready to help you sell your home for the highest possible price ASAP
Key Details
Sold Price $215,000
Property Type Condo
Sub Type Apartment
Listing Status Sold
Purchase Type For Sale
Square Footage 637 sqft
Price per Sqft $337
Subdivision Mayland Heights
MLS® Listing ID A2154189
Sold Date 08/24/24
Style High-Rise (5+)
Bedrooms 1
Full Baths 1
Condo Fees $429/mo
Originating Board Calgary
Year Built 1981
Annual Tax Amount $969
Tax Year 2024
Property Description
Welcome to Mayland Terrace, where comfort meets convenience and affordability. This one-bedroom, TOP FLOOR unit is perfect whether you're looking for your first home or your first investment property. You’ll love the spacious balcony, ideal for summer BBQs with a view of the adjacent park/green space.
The unit features a large bedroom and a galley kitchen with a great combined living and dining area. There is also a spacious storage room with potential to install an in-suite washer. The building offers excellent amenities, including a fitness room with a sauna (all on the main floor), on-site management, a games room on the 5th floor, a laundry room just down the hall with tap-and-pay washers/dryers, and a mechanics bay and car wash located near your titled parking space in the underground parking lot.
With condo fees covering your amenities including heat, electricity, water, and sewer, this unit offers incredible value. Location-wise, you’re just minutes from downtown, with easy access to Deerfoot, 16th Ave, and Barlow Trail. Plus - you’ll be just minutes away from shopping, grocery stores, cafes, and parks!
Call your Realtor today and discover this wonderful, affordable home and investment opportunity for yourself!
Location
Province AB
County Calgary
Area Cal Zone Ne
Zoning DC (pre 1P2007)
Direction SE
Interior
Interior Features See Remarks
Heating Baseboard
Cooling None
Flooring Carpet, Ceramic Tile, Hardwood
Appliance Dishwasher, Electric Stove, Refrigerator
Laundry Common Area, See Remarks
Exterior
Garage Heated Garage, See Remarks, Titled, Underground, Workshop in Garage
Garage Spaces 1.0
Garage Description Heated Garage, See Remarks, Titled, Underground, Workshop in Garage
Community Features None
Amenities Available Car Wash, Elevator(s), Fitness Center, Party Room, Sauna, Secured Parking
Roof Type Tar/Gravel
Porch Balcony(s)
Exposure SE
Total Parking Spaces 1
Building
Lot Description Cul-De-Sac, Landscaped
Story 6
Architectural Style High-Rise (5+)
Level or Stories Single Level Unit
Structure Type Brick,Concrete
Others
HOA Fee Include Common Area Maintenance,Electricity,Heat,Insurance,Professional Management,Reserve Fund Contributions,Sewer,Snow Removal,Water
Restrictions Airspace Restriction,Encroachment,Utility Right Of Way
Ownership Private
Pets Description Cats OK, Dogs OK
Read Less




