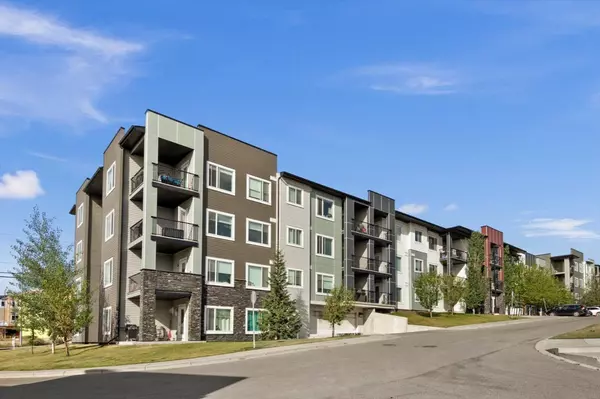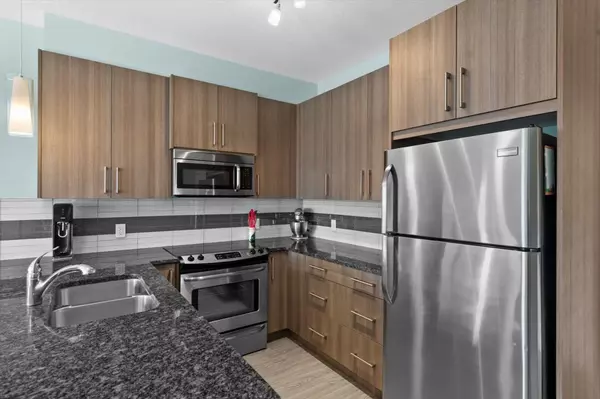For more information regarding the value of a property, please contact us for a free consultation.
12 Sage Hill TER NW #214 Calgary, AB T3R 0W6
Want to know what your home might be worth? Contact us for a FREE valuation!

Our team is ready to help you sell your home for the highest possible price ASAP
Key Details
Sold Price $340,000
Property Type Condo
Sub Type Apartment
Listing Status Sold
Purchase Type For Sale
Square Footage 813 sqft
Price per Sqft $418
Subdivision Sage Hill
MLS® Listing ID A2159175
Sold Date 08/30/24
Style Apartment
Bedrooms 2
Full Baths 2
Condo Fees $511/mo
Originating Board Calgary
Year Built 2015
Annual Tax Amount $1,806
Tax Year 2024
Property Description
Welcome to The Viridian, an exceptional condominium complex in the desirable Northwest community of Sage Hill. With low condo fees and direct access to walking and biking trails, this residence offers more than just a home—it provides an enriching lifestyle. This incomparable 2-bedroom, den, and 2-bathroom corner unit spans over 800 square feet of meticulously maintained living space. Modern décor and breathtaking views of the Northeast skyline and ravine greet you the moment you enter. The unit is enhanced with high-end finishes and in-floor heating throughout. The kitchen, designed with both style and functionality in mind, features elegant granite countertops, ceiling-height cabinetry, a designer-inspired backsplash, and a premium stainless steel appliance package complete with an overhead microwave. An under-mount sink adds a touch of sophistication to this culinary space. Adjoining the kitchen, the spacious living room is brightened by a large window that floods the area with natural light. This inviting space leads to a private, generously sized deck, perfect for enjoying serene views or hosting intimate gatherings. The layout is thoughtfully designed, separating the bedrooms for added privacy. The owner’s retreat is a true haven with his-and-her walk-in closets, and a luxurious spa influenced 4-piece ensuite with a relaxing soaker tub. The second bedroom, conveniently located near the second 4-piece bathroom, is ideal for a home office, roommate, or guests. In-suite laundry, equipped with a 2021 washer-dryer combo that can be managed via phone, adds to the home’s convenience. The sizeable den provides additional space for a second office or extra storage, catering to your every need. This apartment is completed with upgraded laminate flooring, new blinds (2022), and 4-inch baseboards, all under 9-foot ceilings that enhance the sense of space and elegance. Parking is a breeze with your titled underground stall, which is heated, secure, and equipped with bike storage facilities. The Viridian also offers visitor parking, with ample additional street parking nearby. Strategically located, The Viridian places you close to major roadways, transit, playgrounds, parks, and the abundant amenities of Sage Hill Crossing. This is more than just a home—it's your gateway to a vibrant, convenient, and serene lifestyle in one of Calgary's most coveted communities.
Location
Province AB
County Calgary
Area Cal Zone N
Zoning M-1 d100
Direction SW
Rooms
Other Rooms 1
Interior
Interior Features Ceiling Fan(s), Closet Organizers, Granite Counters, High Ceilings, No Smoking Home, Open Floorplan, See Remarks
Heating In Floor, Natural Gas
Cooling None
Flooring Ceramic Tile, Laminate
Appliance Dishwasher, Electric Stove, Microwave Hood Fan, Refrigerator, Washer/Dryer, Window Coverings
Laundry In Unit
Exterior
Garage Covered, Heated Garage, On Street, Oversized, Titled, Underground
Garage Description Covered, Heated Garage, On Street, Oversized, Titled, Underground
Fence Fenced
Community Features Golf, Park, Playground, Pool, Schools Nearby, Shopping Nearby, Sidewalks, Street Lights, Tennis Court(s)
Amenities Available Parking, Visitor Parking
Roof Type Asphalt Shingle
Porch Deck, See Remarks
Exposure NE
Total Parking Spaces 1
Building
Lot Description Backs on to Park/Green Space, Landscaped, See Remarks
Story 4
Foundation Poured Concrete
Architectural Style Apartment
Level or Stories Single Level Unit
Structure Type Concrete,Stone,Vinyl Siding,Wood Frame
Others
HOA Fee Include Amenities of HOA/Condo,Common Area Maintenance,Interior Maintenance,Maintenance Grounds,Parking,Professional Management,Reserve Fund Contributions,Sewer,Snow Removal,Water
Restrictions Pet Restrictions or Board approval Required
Ownership Private
Pets Description Restrictions
Read Less




