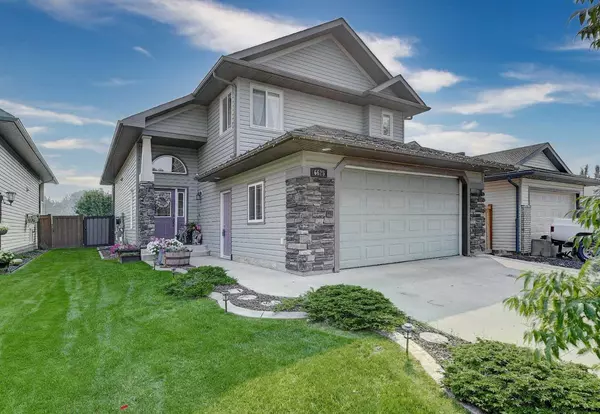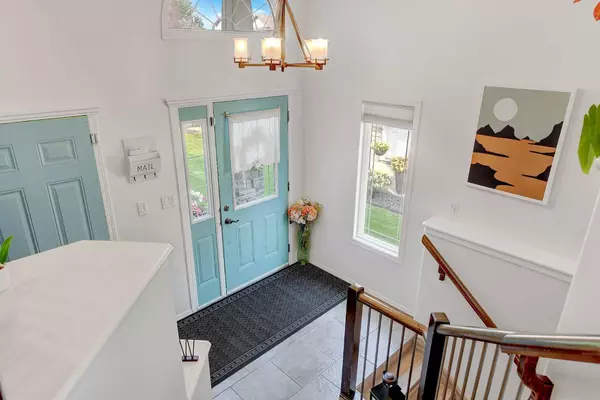For more information regarding the value of a property, please contact us for a free consultation.
6625 87B ST Grande Prairie, AB T8W2X9
Want to know what your home might be worth? Contact us for a FREE valuation!

Our team is ready to help you sell your home for the highest possible price ASAP
Key Details
Sold Price $427,100
Property Type Single Family Home
Sub Type Detached
Listing Status Sold
Purchase Type For Sale
Square Footage 1,409 sqft
Price per Sqft $303
Subdivision Countryside South
MLS® Listing ID A2157006
Sold Date 10/01/24
Style Modified Bi-Level
Bedrooms 4
Full Baths 2
Originating Board Grande Prairie
Year Built 2007
Annual Tax Amount $4,752
Tax Year 2024
Lot Size 4,446 Sqft
Acres 0.1
Property Description
Welcome to this modified bi-level home in the peaceful Countryside South! As you step inside, you're greeted by a spacious foyer with impressively tall ceilings, setting the tone for the rest of the home. Upstairs, the kitchen shines with thoughtfully updated countertops and backsplash from 2023, perfectly complementing the existing espresso cabinets and stainless steel appliances. Imagine preparing meals here, with the convenience of an eat-up bar and corner pantry, while the dining room's large window offers a lovely view of the backyard. The living room is an inviting space, ideal for relaxing or gathering with loved ones. Vaulted ceilings add an airy feel, and the gas fireplace, framed by a stone surround and wood mantel, creates a cozy focal point. Sunlight streams through the large window, highlighting the yard’s natural beauty. Your primary bedroom is a peaceful retreat at the end of the day, complete with a walk-in closet and a 4-piece ensuite that provides both comfort and privacy. Two additional bedrooms and a bathroom on the main floor ensure everyone has their own space, whether it's for family, guests, or a home office. The finished basement offers a versatile haven—whether for movie nights, a game room, or a quiet space to work, the large family room adapts to your needs. Plus, there's an extra bedroom, providing flexibility for whatever you envision. Step outside to your covered porch deck, perfect for morning coffees or evening gatherings. The fenced yard, lined with trees and offering no rear neighbours, provides the privacy you crave. And for the practical side of things, the double garage with floor drains is a dream for any car enthusiast! Nestled in a community surrounded by parks, this home offers easy access to playgrounds and green spaces perfect for family outings. Plus, living here, you're just minutes away from Bear Creek, where you'll find everything from dog parks to bike trails, volleyball courts, and baseball diamonds—great for those who love to stay active! Don’t miss the opportunity to see this home—call your REALTOR® today to schedule a viewing!
Location
Province AB
County Grande Prairie
Zoning RS
Direction W
Rooms
Other Rooms 1
Basement Finished, Full
Interior
Interior Features Bathroom Rough-in, Kitchen Island, Pantry, Stone Counters
Heating Forced Air
Cooling Central Air
Flooring Carpet, Laminate, Tile, Vinyl Plank
Fireplaces Number 1
Fireplaces Type Gas, Living Room
Appliance Dishwasher, Refrigerator, Stove(s), Washer/Dryer, Window Coverings
Laundry In Basement
Exterior
Garage Double Garage Attached
Garage Spaces 2.0
Garage Description Double Garage Attached
Fence Fenced
Community Features Playground, Schools Nearby, Shopping Nearby, Sidewalks, Walking/Bike Paths
Roof Type Asphalt Shingle
Porch Deck
Lot Frontage 38.0
Parking Type Double Garage Attached
Total Parking Spaces 4
Building
Lot Description Back Lane, Back Yard, Backs on to Park/Green Space, Lawn, Landscaped, Rectangular Lot
Foundation Poured Concrete
Architectural Style Modified Bi-Level
Level or Stories Bi-Level
Structure Type Stone,Vinyl Siding
Others
Restrictions Restrictive Covenant
Tax ID 91958903
Ownership Private
Read Less




