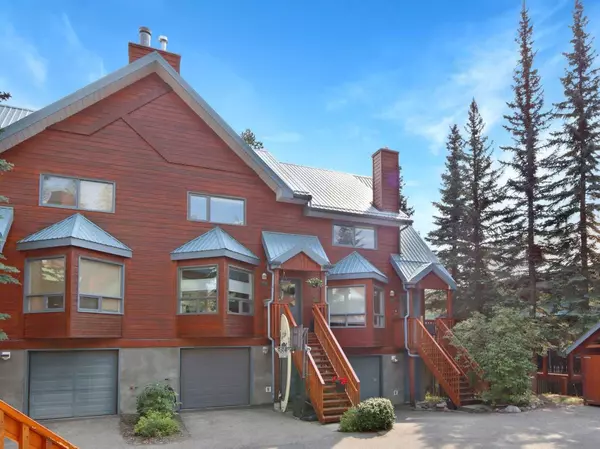For more information regarding the value of a property, please contact us for a free consultation.
241 Benchlands Terrace #24 Canmore, AB T1W1G1
Want to know what your home might be worth? Contact us for a FREE valuation!

Our team is ready to help you sell your home for the highest possible price ASAP
Key Details
Sold Price $960,000
Property Type Townhouse
Sub Type Row/Townhouse
Listing Status Sold
Purchase Type For Sale
Square Footage 1,679 sqft
Price per Sqft $571
Subdivision Benchlands
MLS® Listing ID A2164451
Sold Date 10/03/24
Style 3 Storey
Bedrooms 2
Full Baths 2
Half Baths 1
Condo Fees $282
Originating Board Alberta West Realtors Association
Year Built 1993
Annual Tax Amount $3,645
Tax Year 2024
Lot Size 1,199 Sqft
Acres 0.03
Property Description
Discover tranquility in this beautifully renovated two plus bedroom townhouse nestled in Benchlands Terrace, backing onto a serene, treed area. The bright open-plan main floor features a dining area, spacious living room with a gas stove, and a spectacular kitchen with an island eating bar and abundant storage, leading to an enlarged deck perfect for outdoor relaxation. Upstairs, find two bedrooms, including a large primary bedroom with ample closet space and a generous second bedroom. The lower level walkout bonus room offers versatile space for a 3rd bedroom, family room, office, yoga area, gear room, or home gym plus full bath and access to a second peaceful deck. The oversize single garage is ideal for all your mountain toys. This home has undergone extensive renovations that must be seen to be appreciated. Don’t miss this opportunity to own a piece of mountain paradise.
Location
Province AB
County Bighorn No. 8, M.d. Of
Zoning R3
Direction NW
Rooms
Basement None
Interior
Interior Features Built-in Features, Kitchen Island, See Remarks, Separate Entrance, Storage, Walk-In Closet(s)
Heating Forced Air, Natural Gas
Cooling None
Flooring Carpet, Ceramic Tile, Wood
Fireplaces Number 1
Fireplaces Type Gas
Appliance Dishwasher, Dryer, Garage Control(s), Refrigerator, Stove(s), Washer, Window Coverings
Laundry In Unit
Exterior
Garage Parking Pad, Single Garage Attached
Garage Spaces 1.0
Garage Description Parking Pad, Single Garage Attached
Fence None
Community Features Schools Nearby, Shopping Nearby, Sidewalks, Street Lights, Walking/Bike Paths
Amenities Available None
Roof Type Metal
Porch Balcony(s)
Total Parking Spaces 2
Building
Lot Description Street Lighting
Foundation Poured Concrete
Architectural Style 3 Storey
Level or Stories 3 Level Split
Structure Type Wood Frame
Others
HOA Fee Include Common Area Maintenance,Insurance,Reserve Fund Contributions,Snow Removal
Restrictions None Known
Ownership Private
Pets Description Restrictions
Read Less




