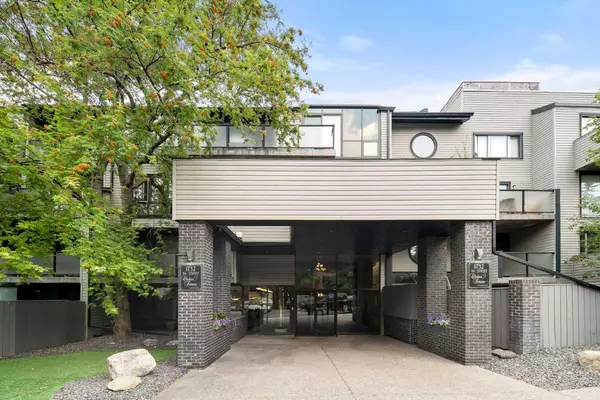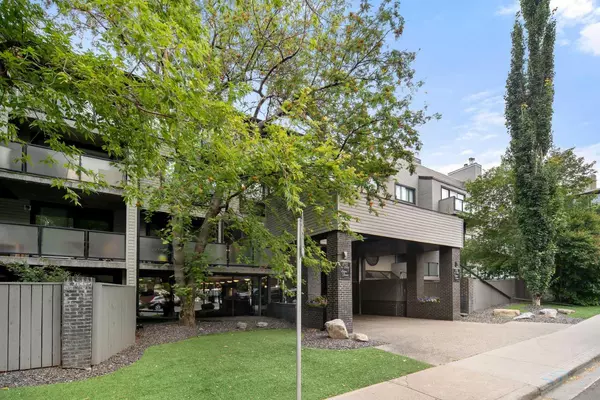For more information regarding the value of a property, please contact us for a free consultation.
1732 9A ST SW #405 Calgary, AB T2T 3E6
Want to know what your home might be worth? Contact us for a FREE valuation!

Our team is ready to help you sell your home for the highest possible price ASAP
Key Details
Sold Price $464,500
Property Type Condo
Sub Type Apartment
Listing Status Sold
Purchase Type For Sale
Square Footage 1,205 sqft
Price per Sqft $385
Subdivision Lower Mount Royal
MLS® Listing ID A2164306
Sold Date 10/03/24
Style Multi Level Unit
Bedrooms 1
Full Baths 2
Condo Fees $997/mo
Originating Board Calgary
Year Built 1980
Annual Tax Amount $2,279
Tax Year 2024
Property Description
Welcome to unit 405 in Chelsea Terrace, a large executive penthouse in the stylish neighbourhood of Lower Mount Royal. Located down a quiet street, yet steps away from trendy 17th Ave. This bright and airy 2-level loft unit flows with an immense 1200+ sqft on the top floor. The soaring ceiling, HUGE windows and expansive decks add a feeling of bright, open, airy elegance. This 2-level unit features a bedroom, kitchen, dining room, two bathrooms and two private living quarters. Step out to the spacious deck from both living room and main floor bedroom. Your west facing rooftop patio is located off the upper landing and has a ton of room for entertaining. Imagine summer nights watching the sunset with friends and family while enjoying a glass of wine. The living room features a wood burning fireplace, the perfect spot to cozy up on a cold winter night! In-suite laundry, underground parking and bike room. Chelsea Terrace is a boutique low-rise CONCRETE building that is very well managed. The perfect area for a stroll to a wide variety of bistros, boutiques and services. Quick and easy access to the nearby downtown core. The amount of additional storage this condo provides is very rare, including a large storage room on the back patio. Your urban lifestyle awaits!
Location
Province AB
County Calgary
Area Cal Zone Cc
Zoning M-C2
Direction W
Interior
Interior Features Bookcases, Built-in Features, High Ceilings, No Animal Home, No Smoking Home, Open Floorplan, Primary Downstairs, Recreation Facilities, Skylight(s), Soaking Tub, Vaulted Ceiling(s)
Heating Baseboard, Natural Gas
Cooling None
Flooring Hardwood, Tile
Fireplaces Number 1
Fireplaces Type Brick Facing, Living Room, Wood Burning
Appliance Dishwasher, Range, Range Hood, Refrigerator, Washer/Dryer Stacked
Laundry In Unit
Exterior
Garage Assigned, Underground
Garage Description Assigned, Underground
Community Features Park, Shopping Nearby, Sidewalks, Street Lights
Amenities Available Elevator(s), Parking, Storage
Roof Type Asphalt,Tar/Gravel
Porch Patio
Exposure E,W
Total Parking Spaces 1
Building
Story 4
Architectural Style Multi Level Unit
Level or Stories Multi Level Unit
Structure Type Brick,Concrete,Vinyl Siding
Others
HOA Fee Include Common Area Maintenance,Gas,Heat,Insurance,Parking,Professional Management,Reserve Fund Contributions,Security,Sewer,Snow Removal,Trash,Water
Restrictions None Known
Ownership Private
Pets Description Restrictions
Read Less




