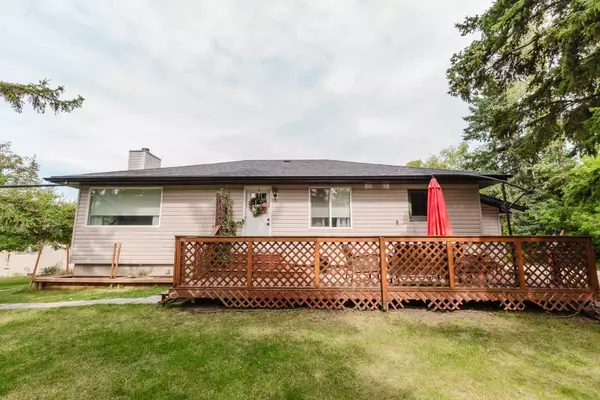For more information regarding the value of a property, please contact us for a free consultation.
30 College Park Close Red Deer, AB T4P 0M7
Want to know what your home might be worth? Contact us for a FREE valuation!

Our team is ready to help you sell your home for the highest possible price ASAP
Key Details
Sold Price $575,000
Property Type Single Family Home
Sub Type Detached
Listing Status Sold
Purchase Type For Sale
Square Footage 1,340 sqft
Price per Sqft $429
Subdivision College Park
MLS® Listing ID A2152944
Sold Date 10/07/24
Style Acreage with Residence,Bungalow
Bedrooms 5
Full Baths 2
Originating Board Central Alberta
Year Built 1959
Annual Tax Amount $5,037
Tax Year 2024
Lot Size 1.160 Acres
Acres 1.16
Property Description
Opportunity to own a 1.16-acre acreage in the city in the sought-after neighborhood of College Park. Good sized family bungalow with 5 beds & 2 baths, a single detached garage, and a heated 1312 sq ft detached garage with room for an RV. Large South-facing front deck. The main floor features a large living room that is open to the kitchen with a good-sized eating area and a pantry with lots of natural light. The primary suite is large with a walk-in closet. Down the hall are two more bedrooms and a full 4pc bath plus a laundry chute down to the laundry area for your convenience. Just off the spacious back entry down to the basement, there is a massive family/games room with a gas fireplace. Two more large bedrooms and a new 3pc bath. Lots of storage throughout the home and a cold room. There have been numerous upgrades over the years including all new triple pane windows, brand new exterior doors, shingles replaced in 2017, and new laminate flooring throughout in 2015. Newer water well in 2005. The property is nicely landscaped with lots of mature trees and is very private. Fire pit area, greenhouse. Located at the end of a quiet close. Close to all amenities, schools, and parks. A must-see!
Location
Province AB
County Red Deer
Zoning R1E
Direction W
Rooms
Basement Finished, Full
Interior
Interior Features Breakfast Bar, Ceiling Fan(s), Central Vacuum, Kitchen Island, Pantry, Storage
Heating Forced Air, Natural Gas
Cooling None
Flooring Carpet, Laminate, Linoleum, Tile
Fireplaces Number 1
Fireplaces Type Basement, Gas, Mantle, Raised Hearth, Stone
Appliance Dishwasher, Dryer, Microwave, Refrigerator, Stove(s), Washer, Window Coverings
Laundry In Basement
Exterior
Garage Heated Garage, RV Access/Parking, Single Garage Detached, Triple Garage Detached
Garage Spaces 4.0
Garage Description Heated Garage, RV Access/Parking, Single Garage Detached, Triple Garage Detached
Fence None
Community Features Park, Playground, Schools Nearby, Shopping Nearby, Walking/Bike Paths
Roof Type Asphalt Shingle
Porch Deck
Total Parking Spaces 4
Building
Lot Description Landscaped, Many Trees, Private
Building Description Vinyl Siding,Wood Frame, small garage: 16'7 x 22'7
Foundation Other
Sewer Septic Field, Septic Tank
Water Well
Architectural Style Acreage with Residence, Bungalow
Level or Stories One
Structure Type Vinyl Siding,Wood Frame
Others
Restrictions Utility Right Of Way
Tax ID 91040989
Ownership Private
Read Less




