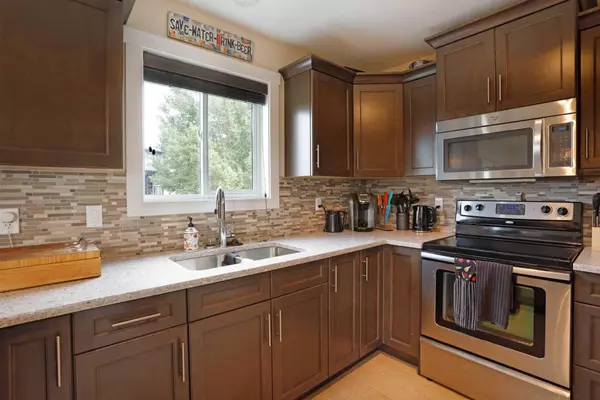For more information regarding the value of a property, please contact us for a free consultation.
16 Blue Heron CT Lake Newell Resort, AB T1R0X5
Want to know what your home might be worth? Contact us for a FREE valuation!

Our team is ready to help you sell your home for the highest possible price ASAP
Key Details
Sold Price $425,000
Property Type Single Family Home
Sub Type Detached
Listing Status Sold
Purchase Type For Sale
Square Footage 1,352 sqft
Price per Sqft $314
MLS® Listing ID A2150084
Sold Date 10/09/24
Style 2 Storey
Bedrooms 3
Full Baths 3
Half Baths 1
Condo Fees $42
Originating Board Central Alberta
Year Built 2014
Annual Tax Amount $3,557
Tax Year 2024
Lot Size 5,227 Sqft
Acres 0.12
Property Description
LAKE LIFE AWAITS! Welcome to this this beautiful, 2 story treasure at Lake Newell Resort! Spacious entrance greets you as you enter this lovely home with a comfortable living room, perfect for cozy nights at home, good size kitchen with dark cabinetry & quartz counters and convenient main floor laundry with 2 piece bath. The upper level has 3 bedrooms & 2 full baths. Basement is fully developed with a TV room, games room, storage area and a full bath. There is also space to build a 4th bedroom. The attached garage is heated and finished with plenty of room for your kayaks and paddleboards! There's a fenced yard for kids and pets with underground sprinklers. Imagine waking up to a quiet morning coffee on your deck, spending your days exploring the lake, and ending with stunning sunsets. This is more than a home; it’s a lifestyle. Don’t miss the opportunity to own this slice of paradise. Start living the lake life you’ve always dreamed of!
Location
Province AB
County Newell, County Of
Zoning RES- H
Direction S
Rooms
Other Rooms 1
Basement Finished, Full
Interior
Interior Features Vinyl Windows, Walk-In Closet(s)
Heating Forced Air, Natural Gas
Cooling Central Air
Flooring Carpet, Laminate, Linoleum
Appliance Dishwasher, Electric Stove, Refrigerator, Window Coverings
Laundry Upper Level
Exterior
Garage Double Garage Attached
Garage Spaces 2.0
Garage Description Double Garage Attached
Fence Fenced
Community Features Fishing, Lake, Playground, Street Lights, Tennis Court(s)
Amenities Available Beach Access, Boating, Picnic Area, Playground, Racquet Courts, RV/Boat Storage, Trash
Roof Type Asphalt Shingle
Porch Deck
Lot Frontage 37.0
Total Parking Spaces 4
Building
Lot Description Back Yard, Backs on to Park/Green Space, Corner Lot, Cul-De-Sac, Landscaped, Seasonal Water, Street Lighting
Foundation Poured Concrete
Architectural Style 2 Storey
Level or Stories Two
Structure Type Stucco
Others
HOA Fee Include Common Area Maintenance
Restrictions Pets Allowed
Tax ID 57109878
Ownership Private
Pets Description Yes
Read Less




