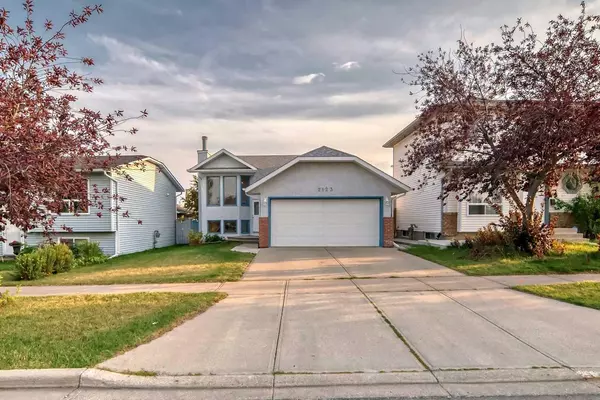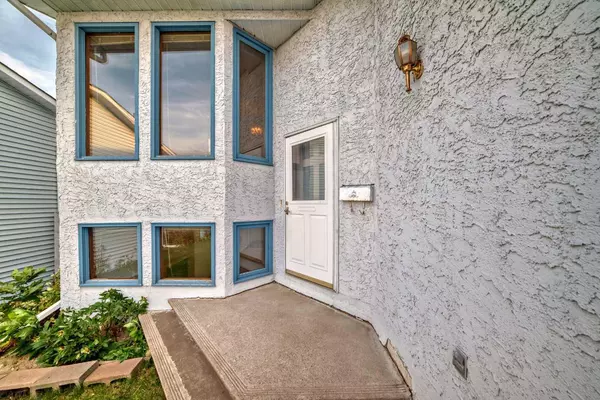For more information regarding the value of a property, please contact us for a free consultation.
2123 24 AVE NE Calgary, AB T2E 8H5
Want to know what your home might be worth? Contact us for a FREE valuation!

Our team is ready to help you sell your home for the highest possible price ASAP
Key Details
Sold Price $570,000
Property Type Single Family Home
Sub Type Detached
Listing Status Sold
Purchase Type For Sale
Square Footage 1,141 sqft
Price per Sqft $499
Subdivision Vista Heights
MLS® Listing ID A2162273
Sold Date 10/11/24
Style Bi-Level
Bedrooms 5
Full Baths 3
Originating Board Calgary
Year Built 1988
Annual Tax Amount $3,194
Tax Year 2024
Lot Size 4,014 Sqft
Acres 0.09
Property Description
Back on the market due to financing. Welcome home to this 5-bedroom & 3 full bath front attached double garage family home that is glowing with potential in the convenient neighborhood of Vista Heights. Lots of natural light pour into the just over 2000 sq ft of finished living space and is located on a quiet street and across from green space, walking distance to playgrounds, parks and schools, and close proximity to shopping, public transit, and major streets and highways. The main floor has a primary bedroom with his and her closets and an ensuite bathroom, 2 additional good-sized bedrooms including a full bath with a new water efficient toilet. The master bedroom features his and hers closet and an ensuite bathroom. The kitchen is equipped with a dishwasher, and newer stainless-steel refrigerator and electric stove and plenty of cabinet space. Enjoy your morning coffee on the covered porch and/or watch your child(ren) play in the backyard. The basement has much potential to house extended family and guests. It has a separate patio door entrance, 2 bedrooms, bathroom, spacious and sunny laundry or flex room, and finishing off with a large family room with a fireplace. With a little bit of work, you can turn this into your dream home! Call your favorite realtor to book a showing today!
Location
Province AB
County Calgary
Area Cal Zone Ne
Zoning R-C1
Direction N
Rooms
Other Rooms 1
Basement Finished, Full
Interior
Interior Features No Animal Home
Heating Central
Cooling None
Flooring Carpet, Ceramic Tile, Hardwood, Linoleum
Fireplaces Number 1
Fireplaces Type Basement, Wood Burning
Appliance Dishwasher, Electric Stove, Garage Control(s), Range Hood, Refrigerator, Washer
Laundry Lower Level
Exterior
Garage Double Garage Attached, Driveway, Off Street, On Street
Garage Spaces 2.0
Garage Description Double Garage Attached, Driveway, Off Street, On Street
Fence Fenced
Community Features Schools Nearby, Shopping Nearby, Sidewalks, Street Lights, Walking/Bike Paths
Roof Type Asphalt Shingle
Porch Deck
Lot Frontage 1223.81
Exposure N,S
Total Parking Spaces 4
Building
Lot Description Back Lane, Back Yard, Few Trees, Front Yard, Level, Street Lighting
Foundation Poured Concrete
Architectural Style Bi-Level
Level or Stories Bi-Level
Structure Type Concrete,Stucco,Wood Frame
Others
Restrictions Airspace Restriction,Restrictive Covenant
Ownership Private
Read Less




