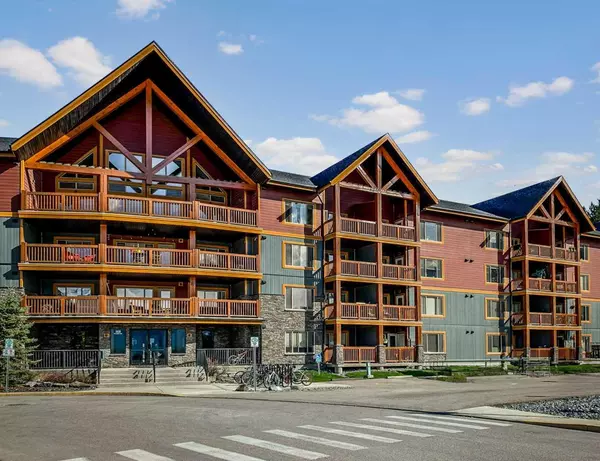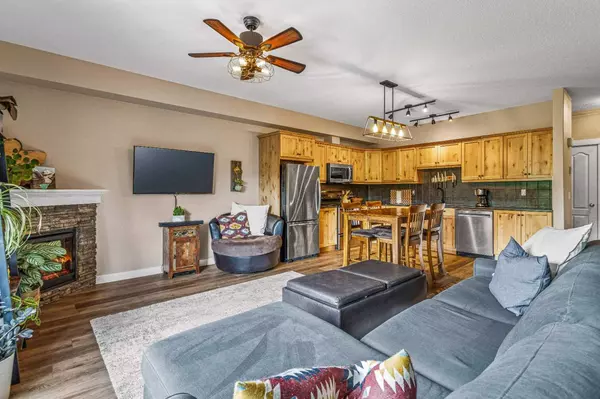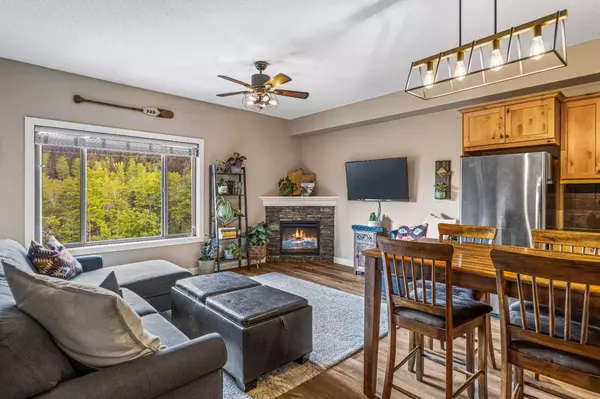For more information regarding the value of a property, please contact us for a free consultation.
300 Palliser LN #411 Canmore, AB T1W0H5
Want to know what your home might be worth? Contact us for a FREE valuation!

Our team is ready to help you sell your home for the highest possible price ASAP
Key Details
Sold Price $635,000
Property Type Condo
Sub Type Apartment
Listing Status Sold
Purchase Type For Sale
Square Footage 872 sqft
Price per Sqft $728
MLS® Listing ID A2167329
Sold Date 10/11/24
Style Low-Rise(1-4)
Bedrooms 2
Full Baths 2
Condo Fees $545/mo
Originating Board Alberta West Realtors Association
Year Built 2009
Annual Tax Amount $2,330
Tax Year 2024
Property Description
STUNNING 2BED/2BATH CONDO with 2 PARKING SPACES!!! Welcome to 411-300 Palliser Lane, a beautifully renovated unit offering modern luxury and comfort. This exquisite top floor unit offers breathtaking, unobstructed mountain views – perfect for your morning coffee. This unit features 9-ft ceilings, two beds, two 4-piece baths and a large walk-in laundry. The newly updated interior includes fresh flooring, contemporary lighting, and a stylish paint palette, creating a welcoming atmosphere in this open-concept layout. The kitchen is a chef's delight, boasting granite countertops, stainless steel appliances, brand-new dishwasher and a built-in water purification system. The primary bedroom provides a tranquil retreat with a luxurious 4-piece ensuite and ample closet space. Enhancing its appeal, this property offers the advantage of 2 parking stalls (1 underground +1 surface) and a large secure underground storage unit . This meticulously kept condominium with low monthly fees, features a well-equipped fitness room, workshop, and onsite recreation room perfect for larger gatherings. The building's prime location is adjacent to scenic hiking and biking trails, playground, and dog park, making it perfect for outdoor enthusiasts. Don't miss the chance to own this remarkable property that combines modern upgrades with an unbeatable location.
Location
Province AB
County Bighorn No. 8, M.d. Of
Zoning RESI MULTI
Direction NW
Rooms
Other Rooms 1
Basement None
Interior
Interior Features Ceiling Fan(s), Granite Counters, Open Floorplan, Recreation Facilities, Storage
Heating Fireplace(s)
Cooling None
Flooring Other, Vinyl Plank
Fireplaces Number 1
Fireplaces Type Family Room, Gas, Mantle, Stone
Appliance Dishwasher, Dryer, Electric Stove, Garage Control(s), Microwave, Refrigerator, Stove(s), Washer/Dryer Stacked, Water Purifier, Window Coverings
Laundry In Unit
Exterior
Garage Heated Driveway, Parkade, Stall, Underground
Garage Description Heated Driveway, Parkade, Stall, Underground
Community Features Golf, Park, Playground, Schools Nearby, Shopping Nearby, Sidewalks, Street Lights, Walking/Bike Paths
Amenities Available Bicycle Storage, Dog Park, Elevator(s), Fitness Center, Parking, Party Room, Recreation Facilities, Snow Removal, Storage, Visitor Parking
Roof Type Asphalt Shingle
Porch Patio
Exposure NW
Total Parking Spaces 2
Building
Lot Description Low Maintenance Landscape, Street Lighting, Views
Story 4
Foundation Poured Concrete
Architectural Style Low-Rise(1-4)
Level or Stories Single Level Unit
Structure Type Composite Siding,Stone,Wood Frame,Wood Siding
Others
HOA Fee Include Common Area Maintenance,Gas,Heat,Insurance,Maintenance Grounds,Parking,Professional Management,Reserve Fund Contributions,Sewer,Snow Removal,Trash,Water
Restrictions None Known
Tax ID 56493772
Ownership Private
Pets Description Restrictions
Read Less




