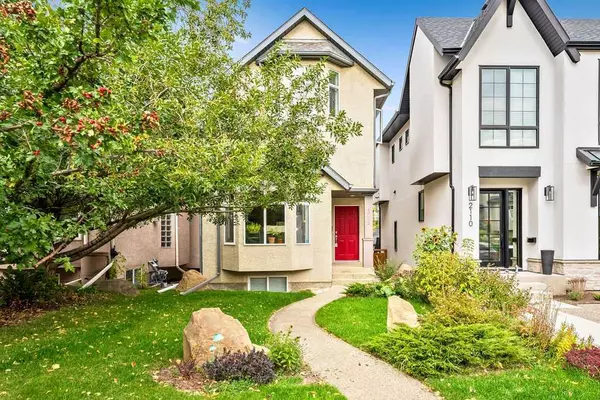For more information regarding the value of a property, please contact us for a free consultation.
2112 28 AVE SW Calgary, AB T2T 1K5
Want to know what your home might be worth? Contact us for a FREE valuation!

Our team is ready to help you sell your home for the highest possible price ASAP
Key Details
Sold Price $835,000
Property Type Single Family Home
Sub Type Detached
Listing Status Sold
Purchase Type For Sale
Square Footage 1,777 sqft
Price per Sqft $469
Subdivision Richmond
MLS® Listing ID A2167510
Sold Date 10/11/24
Style 2 Storey
Bedrooms 4
Full Baths 3
Half Baths 1
Originating Board Calgary
Year Built 1997
Annual Tax Amount $5,247
Tax Year 2024
Lot Size 3,121 Sqft
Acres 0.07
Property Description
Nestled in the vibrant, walkable community of Richmond, this beautifully updated detached home is perfect for professionals seeking a balance of style and location. Just minutes from downtown, 17th Avenue, Marda Loop, and public transit, this 4-bedroom, 3.5-bathroom home offers a contemporary lifestyle in an unbeatable setting. Upon entering, you're welcomed by an open-concept living and dining area bathed in natural light from large windows. The kitchen, designed with the home chef in mind, features stone countertops, abundant cupboard space, a newly extended island, and modern appliances. The fridge, gas stove, dishwasher, and farmhouse sink, all recently updated, enhance the space with a contemporary touch, ensuring both functionality and style for your culinary adventures. Upstairs, the primary bedroom is a true retreat, boasting vaulted ceilings, two closets, and a luxurious en-suite with a soaking tub and separate shower. Two additional bedrooms on this level offer plenty of space for a home office or guest rooms, with easy access to the spacious second bathroom. Take in views of the downtown skyline and Calgary Tower from the upper north bedroom, offering a perfect backdrop to city living. The fully finished basement extends the living space with a large rec room, a fourth bedroom, a bathroom, laundry room, and ample storage. Step outside to your expansive, private deck—perfect for summer barbecues and outdoor entertaining. With plenty of space for seating and dining, it’s an ideal spot to host friends or relax after a long day. The deck seamlessly connects to the double detached garage, offering both convenience and ample storage for your vehicles and gear. Recent high-level upgrades include Poly B removal, a new hot water tank, new shingles on the garage, and designer paint throughout, giving the home a fresh, modern feel. Situated near parks, shopping, and dining, this home offers the perfect blend of comfort, convenience, and contemporary living. Whether you're walking to the trendy Marda Loop or catching a quick commute downtown, this property presents an incredible opportunity to enjoy inner-city living at its finest.
Location
Province AB
County Calgary
Area Cal Zone Cc
Zoning R-C2
Direction S
Rooms
Other Rooms 1
Basement Finished, Full
Interior
Interior Features Breakfast Bar, Ceiling Fan(s), Central Vacuum, Closet Organizers, Jetted Tub, Vaulted Ceiling(s)
Heating Forced Air
Cooling None
Flooring Carpet, Hardwood, Tile
Fireplaces Number 1
Fireplaces Type Gas
Appliance Dishwasher, Dryer, Garage Control(s), Gas Stove, Microwave, Range Hood, Refrigerator, Washer, Window Coverings
Laundry In Basement
Exterior
Garage Alley Access, Double Garage Detached
Garage Spaces 2.0
Garage Description Alley Access, Double Garage Detached
Fence Fenced
Community Features Park, Playground, Schools Nearby, Shopping Nearby
Roof Type Asphalt Shingle
Porch Deck
Lot Frontage 25.0
Total Parking Spaces 2
Building
Lot Description Back Lane, Back Yard, Few Trees, Low Maintenance Landscape, Rectangular Lot
Foundation Poured Concrete
Architectural Style 2 Storey
Level or Stories Two
Structure Type Stucco,Wood Frame
Others
Restrictions None Known
Tax ID 95412572
Ownership Private
Read Less




