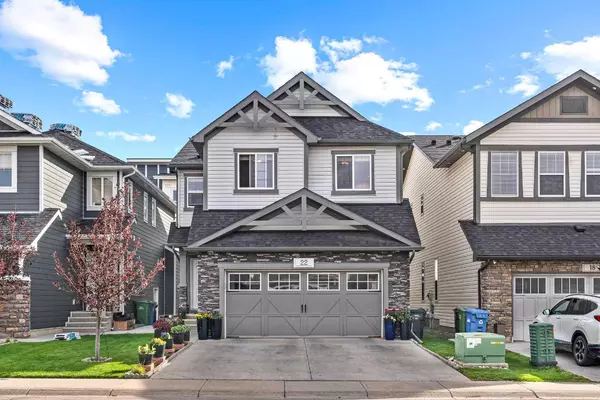For more information regarding the value of a property, please contact us for a free consultation.
22 Skyview Ranch CRES NE Calgary, AB T3N 0E2
Want to know what your home might be worth? Contact us for a FREE valuation!

Our team is ready to help you sell your home for the highest possible price ASAP
Key Details
Sold Price $785,000
Property Type Single Family Home
Sub Type Detached
Listing Status Sold
Purchase Type For Sale
Square Footage 2,499 sqft
Price per Sqft $314
Subdivision Skyview Ranch
MLS® Listing ID A2167829
Sold Date 10/11/24
Style 2 Storey
Bedrooms 7
Full Baths 4
Half Baths 1
Originating Board Calgary
Year Built 2010
Annual Tax Amount $4,757
Tax Year 2024
Lot Size 3,918 Sqft
Acres 0.09
Property Description
7 BEDROOM | 4.5 BATHROOMS | 2 ENSUITE BATHROOM UPSTAIRS | ILLEGAL SUITE| SEPARATE ENTRANCE FOR BASEMENT | SEPARATE LAUNDRY Discover this stunning 2-storey home in the highly sought-after community of Skyview Ranch, ideally situated close to numerous amenities, including schools, shopping, restaurants, and the future Green Line transit system. This beautiful home offers an inviting main floor with a well-designed open concept layout. The living room welcomes you with ample natural light, and the adjoining dining room provides plenty of space for family meals or entertaining guests. The family room, centered around a cozy fireplace, is perfect for relaxing evenings, while the kitchen is a chef’s dream. It features a massive island, extensive maple cabinetry for storage, and a walk-through pantry complete with a convenient coffee bar.
Throughout the main floor, you’ll find 9-ft ceilings and elegant hardwood flooring that adds a touch of sophistication to the space. The upper level is just as impressive, offering four generously sized bedrooms. Two of these bedrooms come with their own private ensuite bathrooms—one with a luxurious 5-piece ensuite featuring dual sinks, a spacious soaker tub, a walk-in shower, and a walk-in closet, perfect for the master bedroom. The second ensuite is a 4-piece bathroom, offering convenience and privacy for guests or family members.
In addition to the bedrooms, the upper floor boasts a large bonus room, perfect for a home office, play area, or media room. This flexible space adds to the home’s versatility and can be adapted to meet your family’s needs.
The fully finished basement features a 3-bedroom illegal suite with a separate entrance, ideal for extended family or rental potential. The illegal suite includes its own laundry, providing privacy and convenience for both the upper and lower levels.
The exterior of the home is just as impressive, with a spacious deck in the backyard, perfect for summer barbecues or outdoor entertaining. The backyard is fully fenced, providing a safe and private space for children or pets to play.
This home offers exceptional value with its spacious layout, high-end finishes, and versatile living spaces. Don’t miss your opportunity to own a home in this vibrant and growing community, with everything you need just minutes away.
Location
Province AB
County Calgary
Area Cal Zone Ne
Zoning R-1N
Direction N
Rooms
Other Rooms 1
Basement Separate/Exterior Entry, Finished, Full, Suite
Interior
Interior Features No Animal Home, No Smoking Home
Heating Forced Air
Cooling None
Flooring Carpet, Ceramic Tile, Hardwood
Fireplaces Number 1
Fireplaces Type Gas
Appliance Dishwasher, Electric Stove, Range Hood, Refrigerator, Washer/Dryer, Window Coverings
Laundry In Basement, Multiple Locations, Upper Level
Exterior
Garage Double Garage Attached
Garage Spaces 2.0
Garage Description Double Garage Attached
Fence Fenced
Community Features Playground, Schools Nearby, Shopping Nearby, Sidewalks, Street Lights, Tennis Court(s), Walking/Bike Paths
Roof Type Asphalt Shingle
Porch Deck
Lot Frontage 10.4
Total Parking Spaces 2
Building
Lot Description Back Yard, Rectangular Lot
Foundation Poured Concrete
Architectural Style 2 Storey
Level or Stories Two
Structure Type Vinyl Siding
Others
Restrictions None Known
Ownership Private
Read Less




