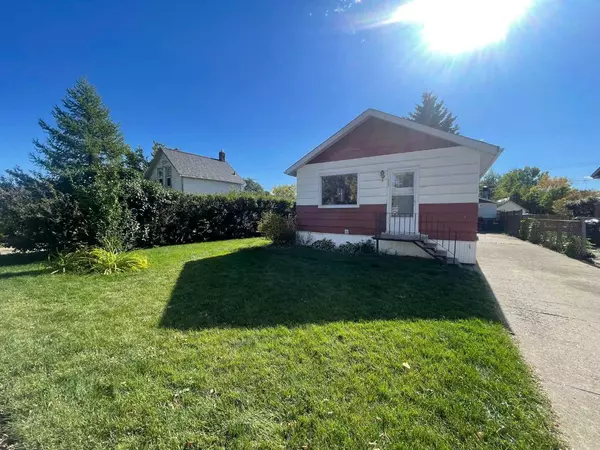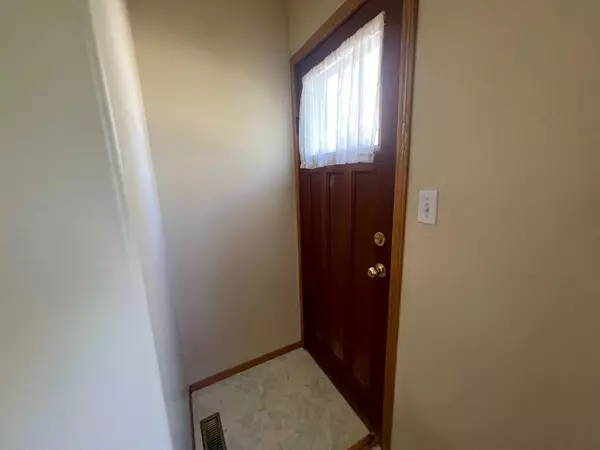For more information regarding the value of a property, please contact us for a free consultation.
2013 23 AVE Didsbury, AB T0M 0W0
Want to know what your home might be worth? Contact us for a FREE valuation!

Our team is ready to help you sell your home for the highest possible price ASAP
Key Details
Sold Price $239,900
Property Type Single Family Home
Sub Type Detached
Listing Status Sold
Purchase Type For Sale
Square Footage 746 sqft
Price per Sqft $321
MLS® Listing ID A2169138
Sold Date 10/11/24
Style Bungalow
Bedrooms 2
Full Baths 1
Originating Board Calgary
Year Built 1940
Annual Tax Amount $1,886
Tax Year 2024
Lot Size 6,000 Sqft
Acres 0.14
Property Description
Ready to dip your toes into the real estate market? Or perhaps looking for a good revenue property? Here you have it, an affordable home in the friendly town of Didsbury. This 2 bedroom home comes from an era of when homes were solidly built to last. Laminate floors throughout the main living areas and an oak kitchen with eating bar. The basement has some development started with only flooring needed in the family room. The basement bedroom is framed and drywalled. Outside you'll find a front concrete driveway for off street parking, a fenced back yard with firepit and some trees for privacy, dog run, a good sized shed (10' X 12') and a terrific single garage (alley access) with a workbench that is insulated and heated with a wood stove (not inspected). Conveniently located close to schools and downtown, this is a great little property ready for a quick possession.
Location
Province AB
County Mountain View County
Zoning R-2
Direction N
Rooms
Basement Full, Partially Finished
Interior
Interior Features Breakfast Bar, Storage
Heating Forced Air, Natural Gas
Cooling None
Flooring Carpet, Laminate
Appliance Freezer, Garage Control(s), Gas Stove, Microwave Hood Fan, Refrigerator, Washer/Dryer, Window Coverings
Laundry In Basement
Exterior
Garage Concrete Driveway, Garage Door Opener, Garage Faces Rear, Insulated, Single Garage Detached
Garage Spaces 1.0
Garage Description Concrete Driveway, Garage Door Opener, Garage Faces Rear, Insulated, Single Garage Detached
Fence Fenced
Community Features Golf, Park, Playground, Pool, Schools Nearby, Shopping Nearby, Sidewalks
Roof Type Asphalt Shingle
Porch Deck
Lot Frontage 50.0
Total Parking Spaces 4
Building
Lot Description Landscaped, Level, Rectangular Lot, Treed
Foundation Block
Architectural Style Bungalow
Level or Stories One
Structure Type Composite Siding,Wood Frame
Others
Restrictions None Known
Tax ID 92476914
Ownership Private
Read Less




