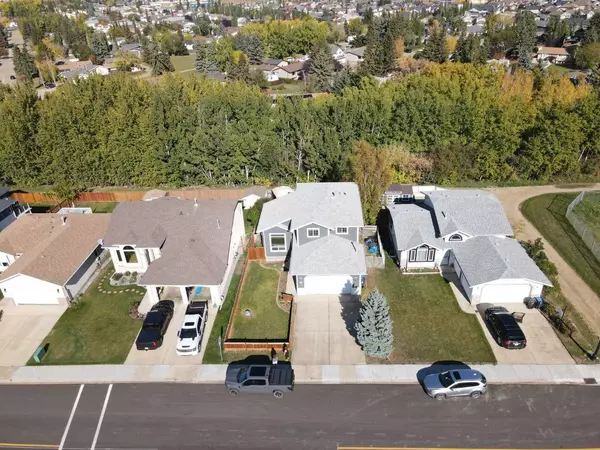For more information regarding the value of a property, please contact us for a free consultation.
58 Perry DR Sylvan Lake, AB T4S 1W3
Want to know what your home might be worth? Contact us for a FREE valuation!

Our team is ready to help you sell your home for the highest possible price ASAP
Key Details
Sold Price $470,000
Property Type Single Family Home
Sub Type Detached
Listing Status Sold
Purchase Type For Sale
Square Footage 1,469 sqft
Price per Sqft $319
Subdivision Pierview
MLS® Listing ID A2170992
Sold Date 10/24/24
Style 1 and Half Storey
Bedrooms 3
Full Baths 3
Originating Board Central Alberta
Year Built 1996
Annual Tax Amount $3,891
Tax Year 2024
Lot Size 6,444 Sqft
Acres 0.15
Property Description
This impressive 1.5 storey home has undergone a complete transformation with modern upgrades that you'd expect to see in a show home. The exterior boasts striking Hardy board siding and newer windows, enhancing both curb appeal and energy efficiency. While some TLC is needed, this property is priced to allow for instant equity growth with a little effort.
Step inside to discover a dream kitchen outfitted for the gourmet chef! Featuring top-of-the-line appliances, including wall ovens, a built-in coffee maker, a toaster oven, and a microwave, all seamlessly integrated into the design. The oversized fridge and gorgeous marble countertops elevate the space, making it perfect for entertaining or family gatherings.
Enjoy direct access to the outdoors through the beautiful European-style patio doors, leading to a generously sized deck complete with gas hookups—ideal for summer barbecues!
Ascend the stylish glass-railing staircase to the upper level, where you’ll find three spacious bedrooms. The primary bedroom is a true retreat, featuring a luxurious custom marble shower, dual sinks, and a sizable walk-through closet.
The fully finished walkout basement includes a third full bathroom with another custom shower, a rough-in for a wet bar, and a large entertainment area—perfect for movie nights or gatherings. There’s also a bonus space that could easily be transformed into a fourth bedroom or home office.
Additional highlights include a covered lower deck, epoxy flooring in the garage, and a large backyard with alley access and mature trees beyond for added privacy. With a few finishing touches, this home offers an incredible opportunity to create your ideal family haven.
Location
Province AB
County Red Deer County
Zoning R1
Direction S
Rooms
Other Rooms 1
Basement Separate/Exterior Entry, Full, Walk-Out To Grade
Interior
Interior Features Breakfast Bar, Granite Counters, Kitchen Island
Heating In Floor Roughed-In, Forced Air
Cooling None
Flooring Hardwood, Tile
Fireplaces Number 1
Fireplaces Type Gas
Appliance Other
Laundry Main Level
Exterior
Garage Double Garage Attached
Garage Spaces 2.0
Garage Description Double Garage Attached
Fence Fenced
Community Features Golf, Lake, Playground, Schools Nearby, Sidewalks, Street Lights
Roof Type Asphalt Shingle,Tile
Porch Deck
Lot Frontage 54.0
Total Parking Spaces 2
Building
Lot Description Back Lane, Back Yard, Few Trees
Foundation Poured Concrete
Architectural Style 1 and Half Storey
Level or Stories One and One Half
Structure Type Wood Frame
Others
Restrictions None Known
Tax ID 92488518
Ownership Private
Read Less




