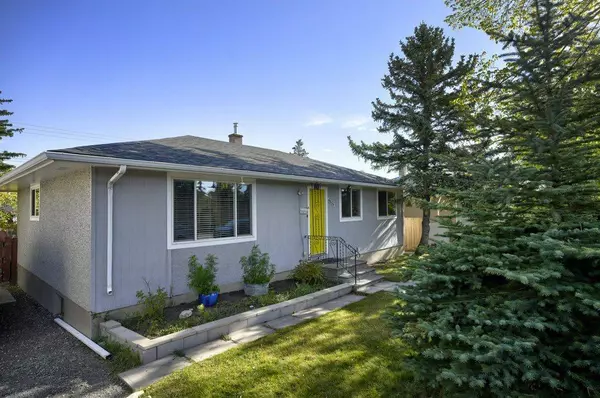For more information regarding the value of a property, please contact us for a free consultation.
4804 Worcester DR SW Calgary, AB T3C 3L6
Want to know what your home might be worth? Contact us for a FREE valuation!

Our team is ready to help you sell your home for the highest possible price ASAP
Key Details
Sold Price $670,000
Property Type Single Family Home
Sub Type Detached
Listing Status Sold
Purchase Type For Sale
Square Footage 1,316 sqft
Price per Sqft $509
Subdivision Wildwood
MLS® Listing ID A2167118
Sold Date 10/27/24
Style Bungalow
Bedrooms 4
Full Baths 1
Half Baths 1
Originating Board Calgary
Year Built 1959
Annual Tax Amount $3,466
Tax Year 2024
Lot Size 6,501 Sqft
Acres 0.15
Property Description
Welcome to this charming and updated bungalow located on a spacious 58 ft wide lot, with new RCG zoning in the highly desirable community of Wildwood. This 4-bedroom home offers the perfect blend of modern updates and potential for further renovation, catering to both families and professionals alike. The home boasts an impressive addition on the main level, providing ample space for an additional bedroom, office, or even a home-based business. With a home occupation license previously held, this unique feature presents a rare opportunity for entrepreneurs seeking a dedicated workspace with its own private entrance. Plumbing is in place to add a shower and a wash station for hairdressing etc. Door from the house can be reopened from back bedroom if preferred. Inside, you’ll find a bright and open floor plan, highlighted by the updated kitchen with modern finishes, plenty of cabinetry and newer stainless steel appliances. The spacious living and dining areas are bathed in natural light, creating a warm and inviting atmosphere. The bedrooms are well-sized and offer plenty of storage, while the finished basement provides extra living space, perfect for a family movie nights , guest bedroom or gym. Two bedrooms on the main are joined by barn doors which make for a wonderfully large master or can be easily closed off for 2 separate bedrooms again. Outdoors, the large fenced yard offers privacy and plenty of room for gardening, entertaining, or adding a garage or workshop. The home is ideally located close to schools, parks, shopping, and public transportation, making it a fantastic investment for those seeking both comfort and convenience. This property is perfect for those looking to move right in or customize further to suit their unique needs. With all the big items addressed, roof 2020, windows 2015, furnace 2023, tankless hot water heater 2024, kitchen, bathroom 2015 and freshly painted through the main floor this home is ready for your personal touch. If you’re looking for a family home with the benefit of extra space or a place to run your business, 4804 Worcester Drive SW is filled with endless possibilities!
Location
Province AB
County Calgary
Area Cal Zone W
Zoning R-CG
Direction S
Rooms
Basement Separate/Exterior Entry, Finished, Full
Interior
Interior Features Bathroom Rough-in, Closet Organizers, Kitchen Island, Open Floorplan, Separate Entrance
Heating Forced Air
Cooling None
Flooring Carpet, Ceramic Tile, Hardwood
Appliance Built-In Oven, Dishwasher, Dryer, Electric Cooktop, Microwave, Refrigerator, Tankless Water Heater, Washer, Window Coverings
Laundry In Basement
Exterior
Garage Driveway, Front Drive, Off Street
Garage Description Driveway, Front Drive, Off Street
Fence Fenced
Community Features Park, Playground, Schools Nearby, Shopping Nearby, Sidewalks, Street Lights, Walking/Bike Paths
Roof Type Asphalt Shingle
Porch Deck
Lot Frontage 58.01
Total Parking Spaces 2
Building
Lot Description Back Lane, Back Yard, Rectangular Lot
Foundation Poured Concrete
Architectural Style Bungalow
Level or Stories One
Structure Type Stucco,Wood Frame
Others
Restrictions None Known
Ownership Private
Read Less




