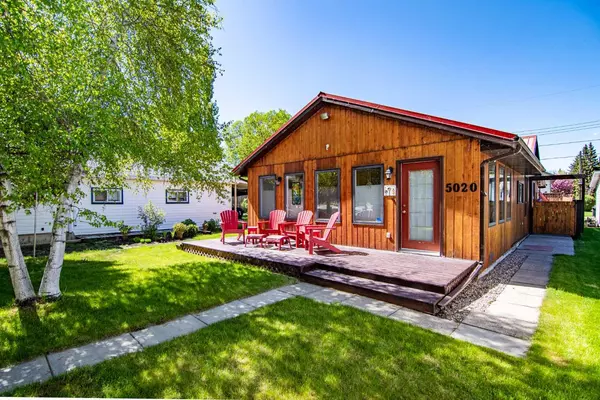For more information regarding the value of a property, please contact us for a free consultation.
5020 38 ST Sylvan Lake, AB T4S 1B4
Want to know what your home might be worth? Contact us for a FREE valuation!

Our team is ready to help you sell your home for the highest possible price ASAP
Key Details
Sold Price $495,000
Property Type Single Family Home
Sub Type Detached
Listing Status Sold
Purchase Type For Sale
Square Footage 1,132 sqft
Price per Sqft $437
Subdivision Cottage Area
MLS® Listing ID A2174311
Sold Date 11/01/24
Style Bungalow
Bedrooms 3
Full Baths 1
Half Baths 1
Originating Board Central Alberta
Year Built 1975
Annual Tax Amount $3,783
Tax Year 2024
Lot Size 5,600 Sqft
Acres 0.13
Property Description
Situated just half a block from the beach, this home provides easy access to the stunning shores of Sylvan Lake, allowing you to fully embrace the lake lifestyle. The home boasts a large family room/eat-in sunroom filled with natural light, perfect for large family gatherings. In addition to the sunroom, there is a separate breakfast nook and a second cozy TV/family room, providing ample space for everyone to unwind and enjoy. With three comfortable bedrooms and 1.5 bathrooms, each room is designed to maximize comfort and functionality. The private, fenced backyard offers a peaceful oasis for outdoor activities, barbecues, or simply soaking up the sun in a serene environment. This property has been meticulously cared for, ensuring it remains in excellent condition for years to come.
Location
Province AB
County Red Deer County
Zoning R5
Direction NE
Rooms
Basement None
Interior
Interior Features Ceiling Fan(s), No Animal Home, No Smoking Home, Solar Tube(s), Storage, Sump Pump(s)
Heating Fireplace(s), Forced Air
Cooling None
Flooring Linoleum
Fireplaces Number 2
Fireplaces Type Family Room, Gas, Living Room, Wood Burning
Appliance Bar Fridge, Dishwasher, Electric Oven, Electric Stove, Refrigerator, Washer/Dryer, Window Coverings
Laundry In Bathroom
Exterior
Garage Off Street, Parking Pad
Garage Description Off Street, Parking Pad
Fence Fenced
Community Features Fishing, Lake, Park, Playground, Walking/Bike Paths
Roof Type Metal
Porch Deck, Front Porch
Lot Frontage 40.0
Total Parking Spaces 4
Building
Lot Description Back Lane, Back Yard, Lake, Front Yard, Lawn, Level, Private
Foundation Poured Concrete
Architectural Style Bungalow
Level or Stories One
Structure Type Wood Siding
Others
Restrictions None Known
Tax ID 92490849
Ownership Private
Read Less




