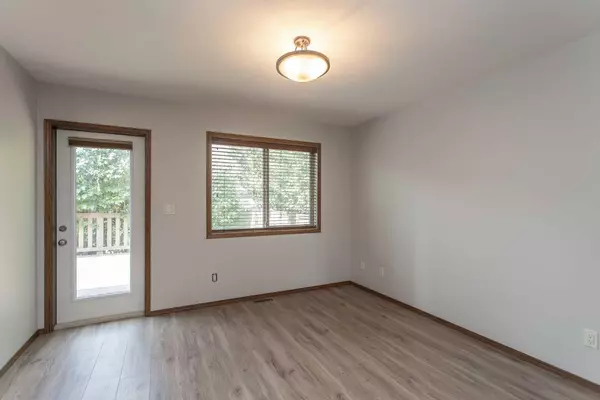For more information regarding the value of a property, please contact us for a free consultation.
61 Terrace Heights DR Lacombe, AB T4L 0A8
Want to know what your home might be worth? Contact us for a FREE valuation!

Our team is ready to help you sell your home for the highest possible price ASAP
Key Details
Sold Price $411,000
Property Type Single Family Home
Sub Type Detached
Listing Status Sold
Purchase Type For Sale
Square Footage 1,020 sqft
Price per Sqft $402
Subdivision Terrace Heights
MLS® Listing ID A2154286
Sold Date 11/04/24
Style Bungalow
Bedrooms 3
Full Baths 3
Originating Board Central Alberta
Year Built 2009
Annual Tax Amount $4,040
Tax Year 2023
Lot Size 5,360 Sqft
Acres 0.12
Lot Dimensions 49 X 122 X 39 X 120
Property Description
Looking for a bungalow fully finished with 26 x 28 detached garage! This home is awaiting its new family with quick possession available. Situated in Terrace Heights in Lacombe this home has a great floorplan featuring a spacious living room, kitchen with nice cabinetry, island, pantry and dinette area. Primary bedroom with a four piece ensuite and walk in closet plus the 2nd bedroom and a four piece bathroom complete this level. The basement is fully finished with 3rd bedroom which is oversized, four piece bathroom, large family room, storage plus laundry room - separate entry leading out to the back yard. The garage was built in 2017 and has 10'6 ceilings, gas furnace, back alley access and is great for the car enthusiast! Yard is fenced, landscaped and has a large deck - great for entertaining or relaxing after a long day at work! This home has underground sprinklers in the front and back and there is a rough in for hot tub on the deck. This is a great place to call home!
Location
Province AB
County Lacombe
Zoning R1
Direction E
Rooms
Other Rooms 1
Basement Separate/Exterior Entry, Finished, Full
Interior
Interior Features Laminate Counters, Primary Downstairs, Walk-In Closet(s)
Heating Baseboard
Cooling None
Flooring Carpet, Laminate, Linoleum
Appliance Dishwasher, Electric Stove, Garage Control(s), Microwave, Refrigerator
Laundry In Basement
Exterior
Garage Double Garage Detached
Garage Spaces 2.0
Garage Description Double Garage Detached
Fence Fenced
Community Features None
Roof Type Asphalt Shingle
Porch Deck
Lot Frontage 49.0
Total Parking Spaces 2
Building
Lot Description Back Lane, Back Yard, Lawn, Landscaped, Street Lighting, Underground Sprinklers
Foundation Poured Concrete
Architectural Style Bungalow
Level or Stories One
Structure Type Vinyl Siding
Others
Restrictions None Known
Tax ID 83996226
Ownership Private
Read Less




