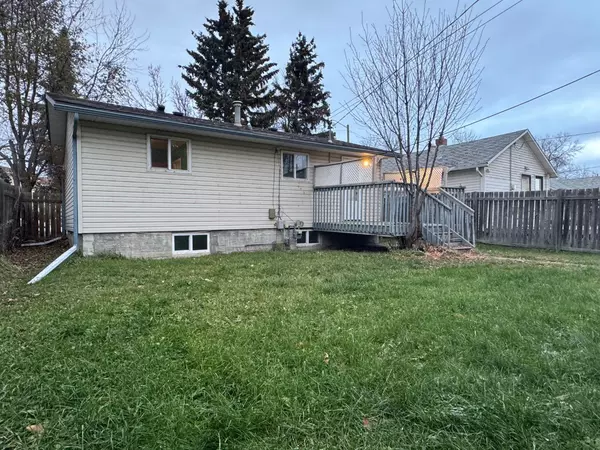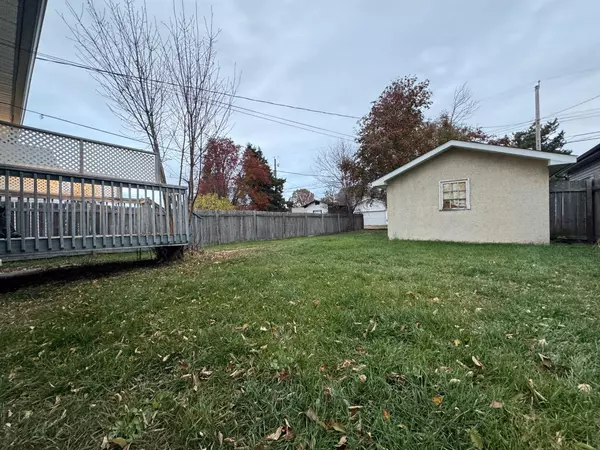For more information regarding the value of a property, please contact us for a free consultation.
4721 57 AVE Wetaskiwin, AB T9A 1B4
Want to know what your home might be worth? Contact us for a FREE valuation!

Our team is ready to help you sell your home for the highest possible price ASAP
Key Details
Sold Price $141,000
Property Type Single Family Home
Sub Type Detached
Listing Status Sold
Purchase Type For Sale
Square Footage 603 sqft
Price per Sqft $233
Subdivision Glendale
MLS® Listing ID A2177385
Sold Date 11/10/24
Style Bungalow
Bedrooms 3
Full Baths 1
Originating Board Central Alberta
Year Built 1965
Annual Tax Amount $2,101
Tax Year 2024
Lot Size 4,998 Sqft
Acres 0.11
Property Description
Welcome to this charming and solid three-bedroom home, perfectly nestled in the desirable northern area of Wetaskiwin. Situated close to the hospital, families will appreciate the short distance to various schools, plus enjoy easy access to a numerous amenities, including shopping centers, parks, and dining options. The quaint kitchen is designed with practicality in mind, offering adequate storage and durable quality cabinetry. The kitchen atmosphere is warm & cozy creating a welcoming space for both cooking and socializing. The main floor has a seamless connection from the kitchen-dining area-living room which makes for a harmonious and delightful environment perfect for everyday living. There are 2 bedrooms on the main level and a 4 piece bathroom; head to the lower level to find your 3rd oversized bedroom. You are also granted a family room which is a great secondary area for your families comfort and needs. A large mechanical room provides ample storage space to keep your home organized and clutter-free. Step foot off your rear deck and you will be pleased to find a large yard with space for RV parking with an oversized single car garage that can accommodate storage for your tools, equipment, or hobbies. Come discover this great property and make it your home!
Location
Province AB
County Wetaskiwin
Zoning R2
Direction N
Rooms
Basement Full, Partially Finished
Interior
Interior Features Storage, Vinyl Windows
Heating Forced Air, Natural Gas
Cooling None
Flooring Carpet, Linoleum, Vinyl Plank
Appliance Electric Stove, Washer/Dryer
Laundry In Basement
Exterior
Garage Off Street, RV Access/Parking, Single Garage Detached
Garage Spaces 1.0
Garage Description Off Street, RV Access/Parking, Single Garage Detached
Fence Partial
Community Features Schools Nearby, Shopping Nearby, Walking/Bike Paths
Roof Type Asphalt
Porch Deck
Lot Frontage 40.0
Exposure N
Total Parking Spaces 2
Building
Lot Description Back Lane, Private
Foundation Block
Architectural Style Bungalow
Level or Stories One
Structure Type Vinyl Siding
Others
Restrictions None Known
Tax ID 56627665
Ownership Private
Read Less




