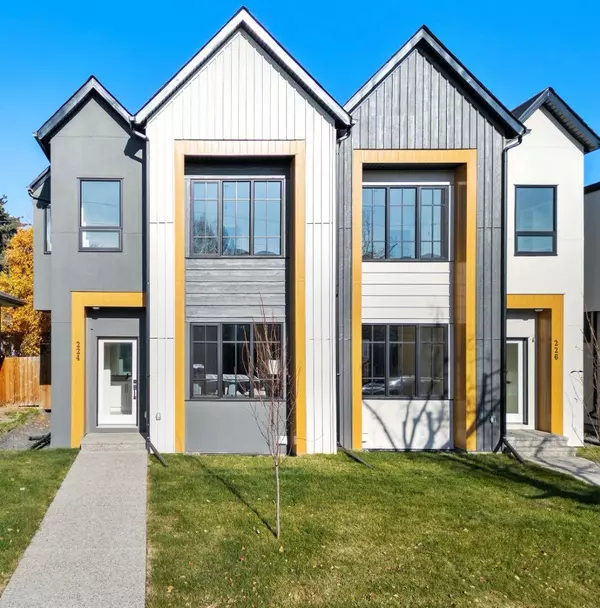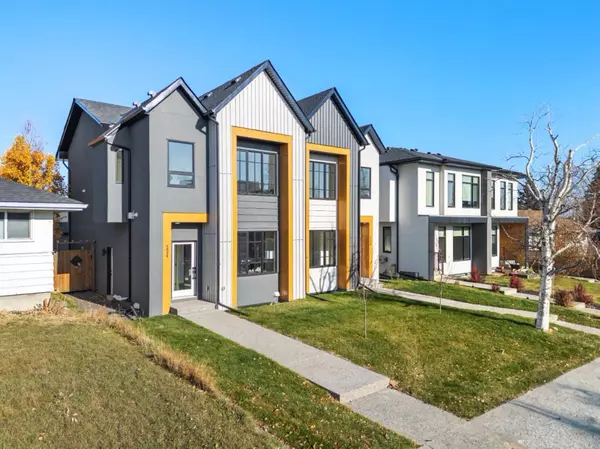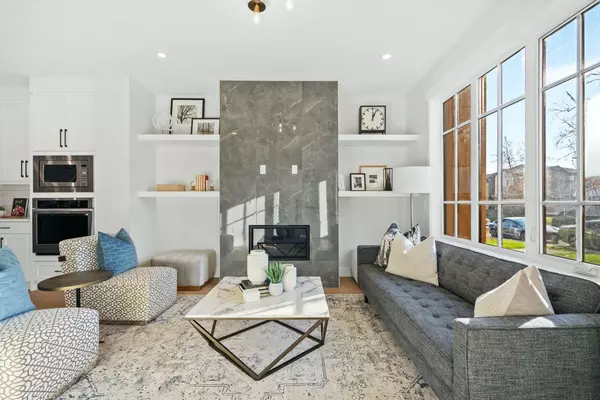For more information regarding the value of a property, please contact us for a free consultation.
224 33 AVE NE Calgary, AB T2E 2H6
Want to know what your home might be worth? Contact us for a FREE valuation!

Our team is ready to help you sell your home for the highest possible price ASAP
Key Details
Sold Price $850,000
Property Type Single Family Home
Sub Type Semi Detached (Half Duplex)
Listing Status Sold
Purchase Type For Sale
Square Footage 1,713 sqft
Price per Sqft $496
Subdivision Highland Park
MLS® Listing ID A2176989
Sold Date 11/11/24
Style 2 Storey,Side by Side
Bedrooms 4
Full Baths 3
Half Baths 1
Originating Board Calgary
Year Built 2024
Annual Tax Amount $1,910
Tax Year 2024
Lot Size 2,875 Sqft
Acres 0.07
Property Description
Tucked away in the highly desirable Highland Park, this impressive two-story semi-detached property offers an exceptional living flexibility and/or investment opportunity with 2,470 sq. ft. of total living space, including a fully finished 750 sqrft legal basement suite. Also featuring a double detached garage, this property is ideally suited for those seeking rental income potential or multi-generational living. Upon entry, the expansive foyer with a large closet emphasizes the home’s thoughtful design for space and convenience. The main floor boasts an open-plan living area complete with a gas fireplace, built-in shelving, and generous natural light - perfect for creating an inviting atmosphere for family & guests. The large central kitchen is a highlight, featuring an oversized quartz island with a double-oversized sink, upgraded stainless steel appliances including built-in wall-oven & microwave, 5- burner gas cooktop and double oversized fridge. The sizeable 2-staged walk-in pantry is impressive! The dining area is large enough to function as an informal or formal dining space for those special occasions; it also features deck access. Practical features such as an oversized and separate mudroom enhance daily functionality which include a built-in bench and extensive cabinetry. Other modern finishes like 9’ ceilings, engineered hardwood, and tile flooring add an upscale & contemporary touch. The upper level includes three full-size bedrooms, an upper-floor laundry room, and a four-piece bathroom. The primary suite stands out with a LARGE custom-built closet, a luxurious ensuite complete with dual sinks, a soaker tub, and a fully tiled shower, providing a private retreat. A key asset is the legal basement suite, adding significant rental income potential or a separate and private living space for extended family. This suite includes a media/living area, a large bedroom with large walk-in closet, a full kitchen with stainless steel appliances, and a modern four-piece bath, making it a fully self-contained space. Located just a couple blocks from Centre Street, with direct access to Deerfoot Trail and major westward routes, this property combines style, functionality, and a prime location. Its proximity to the airport, downtown and other urban amenities makes it especially appealing for professionals or frequent travellers. This investment, forward-thinking property in Highland Park represents an excellent blend of modern living and income potential, ideal for the discerning buyer looking to capitalize on the many possibilities of contemporary living..
Location
Province AB
County Calgary
Area Cal Zone Cc
Zoning R-CG
Direction S
Rooms
Other Rooms 1
Basement See Remarks, Suite
Interior
Interior Features Breakfast Bar, Built-in Features, Chandelier, Closet Organizers, Double Vanity, High Ceilings, Kitchen Island, No Animal Home, No Smoking Home, Open Floorplan, Pantry, Quartz Counters, Recessed Lighting, See Remarks, Separate Entrance, Sump Pump(s), Wired for Sound
Heating Central
Cooling Rough-In
Flooring Carpet, Hardwood, Tile
Fireplaces Number 1
Fireplaces Type Gas
Appliance Built-In Oven, Gas Cooktop, Microwave, Refrigerator, See Remarks, Washer/Dryer, Washer/Dryer Stacked
Laundry Lower Level, Multiple Locations, Upper Level
Exterior
Garage Double Garage Detached
Garage Spaces 2.0
Garage Description Double Garage Detached
Fence Fenced
Community Features Golf, Park, Schools Nearby, Shopping Nearby, Sidewalks
Roof Type Asphalt Shingle
Porch Deck, See Remarks
Lot Frontage 25.0
Total Parking Spaces 2
Building
Lot Description Back Lane, Back Yard, City Lot, Front Yard, Lawn, Interior Lot, Landscaped, Level, Standard Shaped Lot
Foundation Poured Concrete
Architectural Style 2 Storey, Side by Side
Level or Stories Two
Structure Type Stucco,Wood Frame
New Construction 1
Others
Restrictions None Known
Tax ID 95080189
Ownership Private
Read Less




