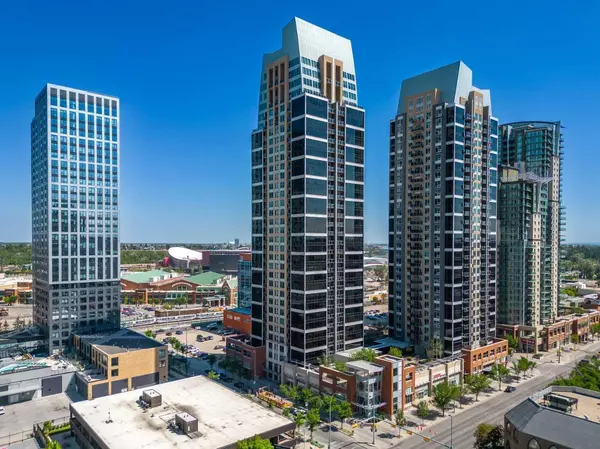For more information regarding the value of a property, please contact us for a free consultation.
211 13 AVE SE #1706 Calgary, AB T2G 1E1
Want to know what your home might be worth? Contact us for a FREE valuation!

Our team is ready to help you sell your home for the highest possible price ASAP
Key Details
Sold Price $448,500
Property Type Condo
Sub Type Apartment
Listing Status Sold
Purchase Type For Sale
Square Footage 881 sqft
Price per Sqft $509
Subdivision Beltline
MLS® Listing ID A2170010
Sold Date 11/13/24
Style High-Rise (5+)
Bedrooms 2
Full Baths 2
Condo Fees $645/mo
Originating Board Calgary
Year Built 2010
Annual Tax Amount $2,497
Tax Year 2024
Property Description
CORNER UNIT | FLOOR-TO-CEILING WINDOWS | UNOBSTRUCTED VIEWS OF DOWNTOWN SKYLINE | HIGH-END FINISHES | CENTRAL AIR CONDITIONING | 2 BEDROOMS + 2 FULL BATHROOMS | BREATHTAKING VIEWS | TITLED UNDERGROUND PARKING | STORAGE LOCKER | 24 HOUR CONCIERGE / SECURITY DESK | FITNESS CENTRE | 3 HIGH-SPEED ELEVATORS | STEPS TO THE STAMPEDED GROUNDS, 17TH AVE & THE RIVER! Welcome to this stunning corner unit condo, located on the 17th floor, offering panoramic 180-degree views that will leave you speechless. Enjoy a maintenance-free lifestyle in one of Calgary’s most sought-after entertainment districts, just steps away from the iconic Stampede Grounds and vibrant 17th Ave. With an array of nightlife options, cozy cafes, fantastic restaurants, and diverse shops right at your doorstep, your new home promises excitement and convenience.
Home Highlights:
Spacious and Bright: This 2-bedroom, 2-bathroom condo welcomes you with abundant natural light, designer finishes, and quality craftsmanship throughout. The central air conditioning ensures comfort year-round.
Open Concept Design: The layout is thoughtfully designed, centered around a striking wall of full-height windows that perfectly frame those breathtaking views.
Gourmet Kitchen: Ideal for entertaining, the kitchen features stylish full-height cabinets, elegant granite countertops, stainless steel appliances, and a breakfast bar island, creating a casual yet sophisticated space.
Inviting Living Area: Relax in the sunlit living room, perfectly situated to maximize the stunning vistas. Step through the patio door to your expansive patio—perfect for sipping morning coffee or hosting barbecues against the city skyline.
Serene Primary Suite: Retreat to the spacious primary bedroom, which offers floor-to-ceiling windows and a luxurious ensuite for your private escape.
Versatile Second Bedroom: The well-appointed second bedroom, located on the opposite side of the unit, is perfect for guests or a home office, also showcasing lovely views.
Building Amenities:
The amenity-rich Nuera building offers a 24-hour staffed reception desk for added convenience, a fully-equipped fitness center, visitor parking, and secure bicycle storage.
Unbeatable Location:
Enjoy the best of inner-city living with beautiful parks, the LRT station, Sunterra Market, and the serene river pathway system all within walking distance. Whether you're looking for outdoor adventures or urban exploration, everything you need is right outside your door.
Discover your new home in Calgary, where luxury meets convenience in a vibrant setting. Schedule your private showing today and experience the lifestyle you’ve always dreamed of!
Location
Province AB
County Calgary
Area Cal Zone Cc
Zoning DC (pre 1P2007)
Direction N
Rooms
Other Rooms 1
Interior
Interior Features Granite Counters, Kitchen Island, Open Floorplan, Recessed Lighting, Soaking Tub, Walk-In Closet(s)
Heating Forced Air
Cooling Central Air
Flooring Carpet, Tile
Appliance Dishwasher, Electric Stove, Microwave Hood Fan, Refrigerator, Washer/Dryer Stacked, Window Coverings
Laundry In Unit
Exterior
Garage Stall, Underground
Garage Description Stall, Underground
Community Features Park, Playground, Schools Nearby, Shopping Nearby, Sidewalks, Street Lights, Walking/Bike Paths
Amenities Available Bicycle Storage, Elevator(s), Fitness Center, Garbage Chute, Secured Parking, Snow Removal, Storage, Trash, Visitor Parking
Porch Balcony(s)
Exposure NE
Total Parking Spaces 1
Building
Story 32
Architectural Style High-Rise (5+)
Level or Stories Single Level Unit
Structure Type Concrete,Stucco
Others
HOA Fee Include Common Area Maintenance,Heat,Insurance,Maintenance Grounds,Parking,Professional Management,Reserve Fund Contributions,Security,Sewer,Snow Removal,Trash,Water
Restrictions Adult Living,Pet Restrictions or Board approval Required
Tax ID 95411830
Ownership Private
Pets Description Restrictions
Read Less




